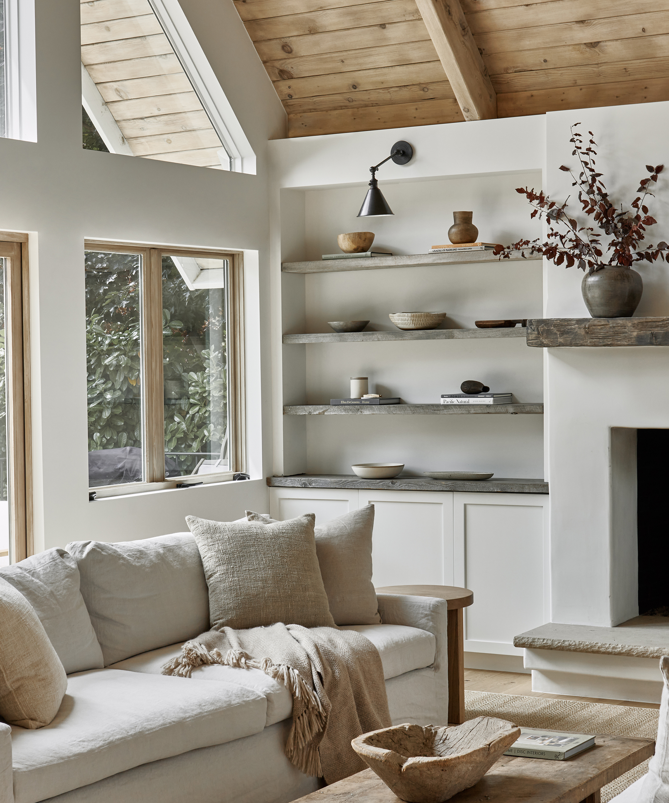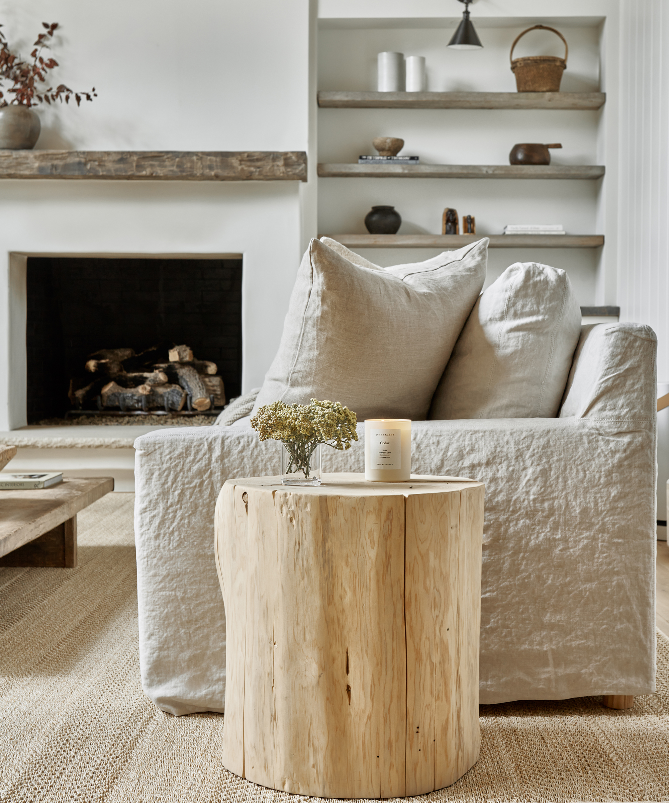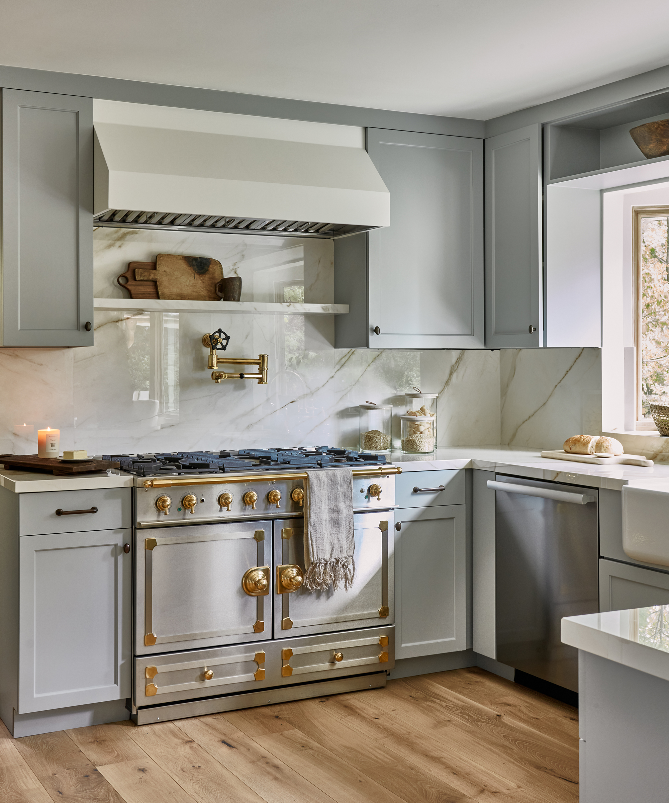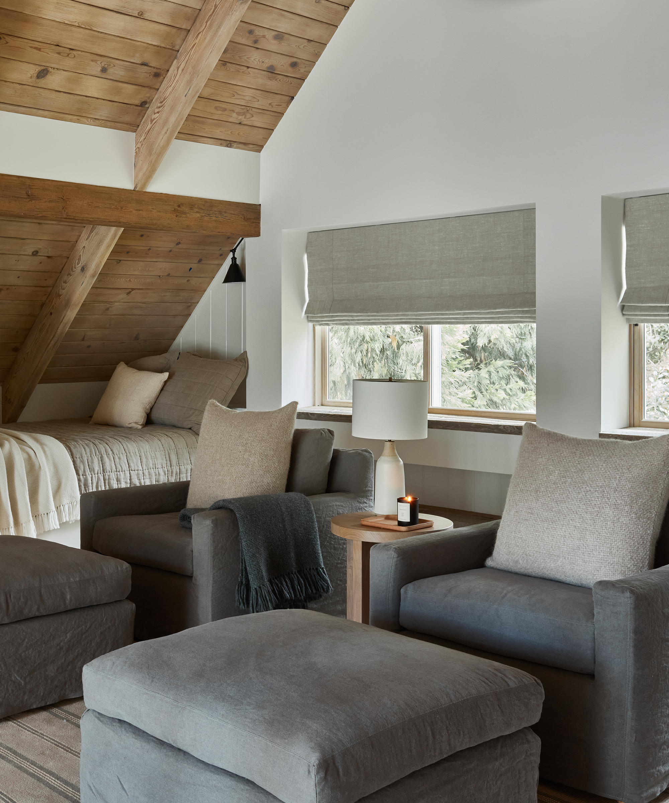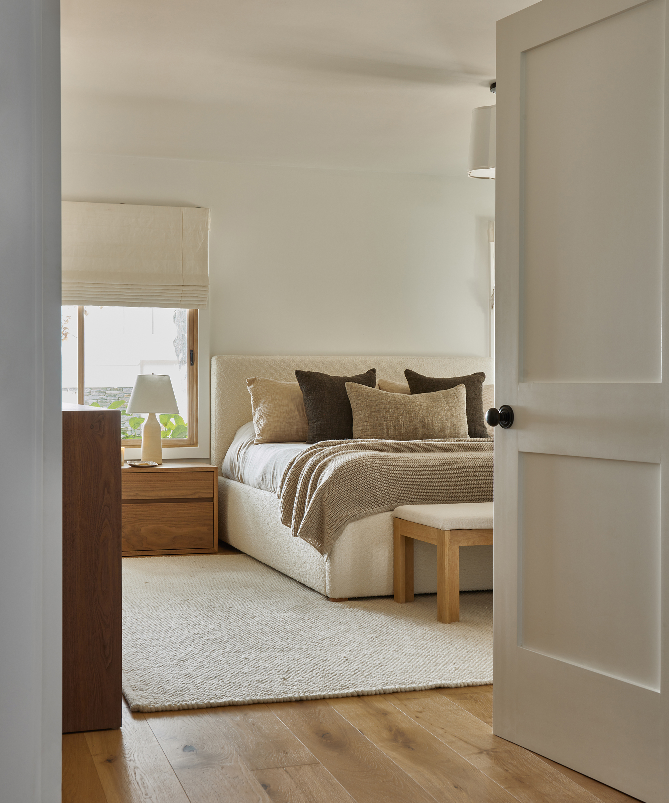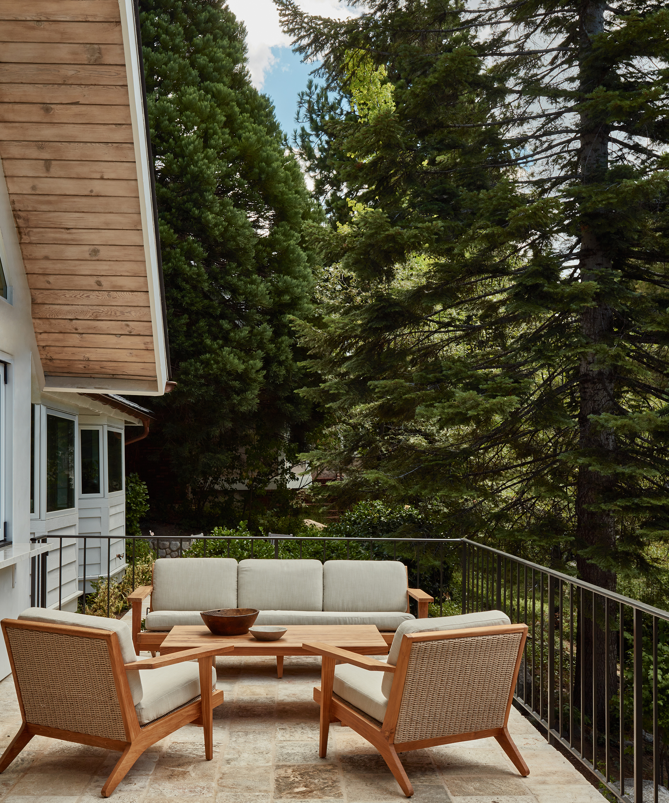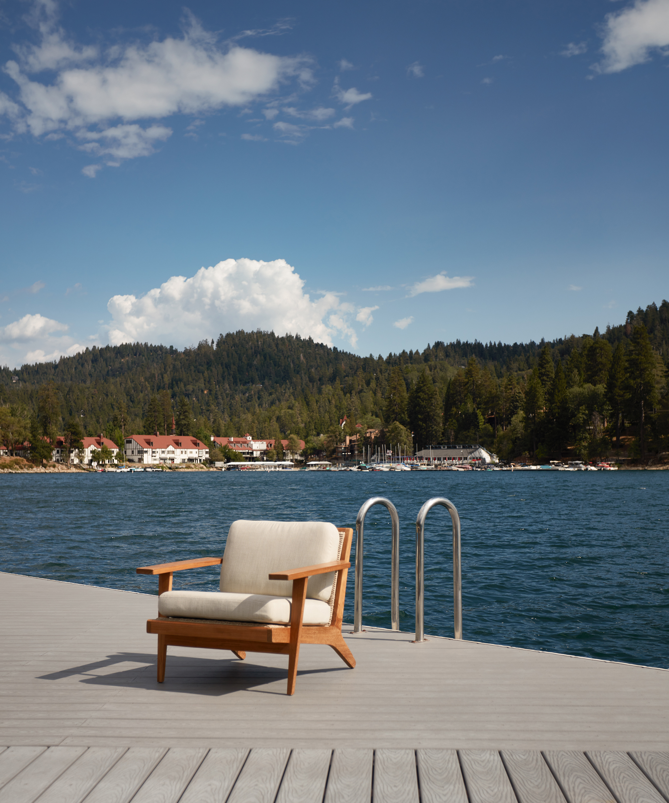How Our Interiors Team Elevated This Lakeside A-Frame
Translation missing: en.blogs.article.author_on_date_html
Living
How Our Interiors Team Elevated This Lakeside A-Frame
December 7, 2022
When you’re surrounded in all directions by lush greenery and healthy mountain air, it’s hard not to feel invigorated—but as self-proclaimed devotees to nature and its never-ending well of inspiration, it’s safe to say our interiors team’s latest project had them truly and fully in their element. From outdated a-frame cabin to picturesque mountain haven, each expertly-executed design choice stands as a testament to our team’s unfailing talent—and we’re giving you a behind-the-scenes look.
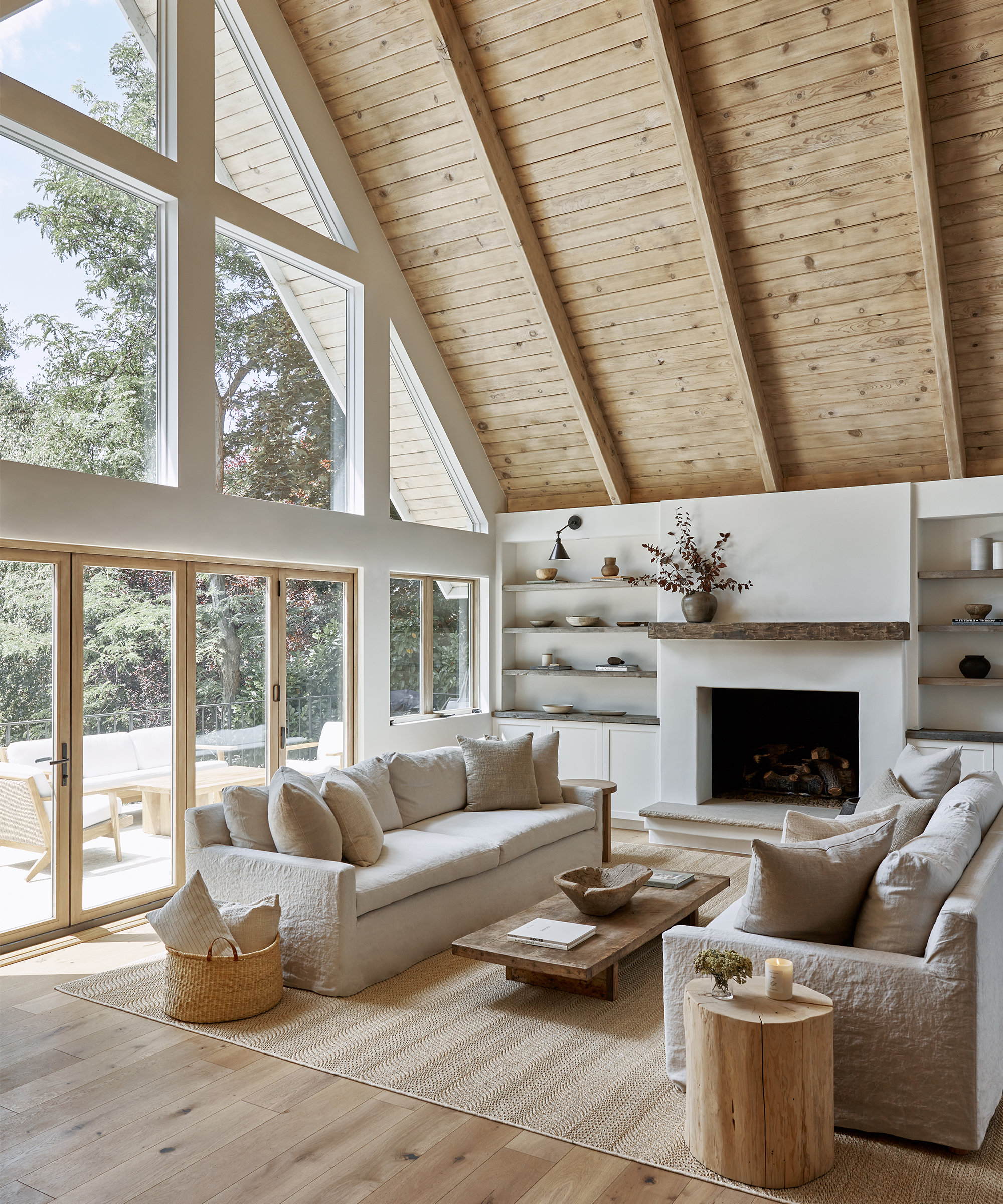
How Our Interiors Team Elevated This Lakeside A-Frame
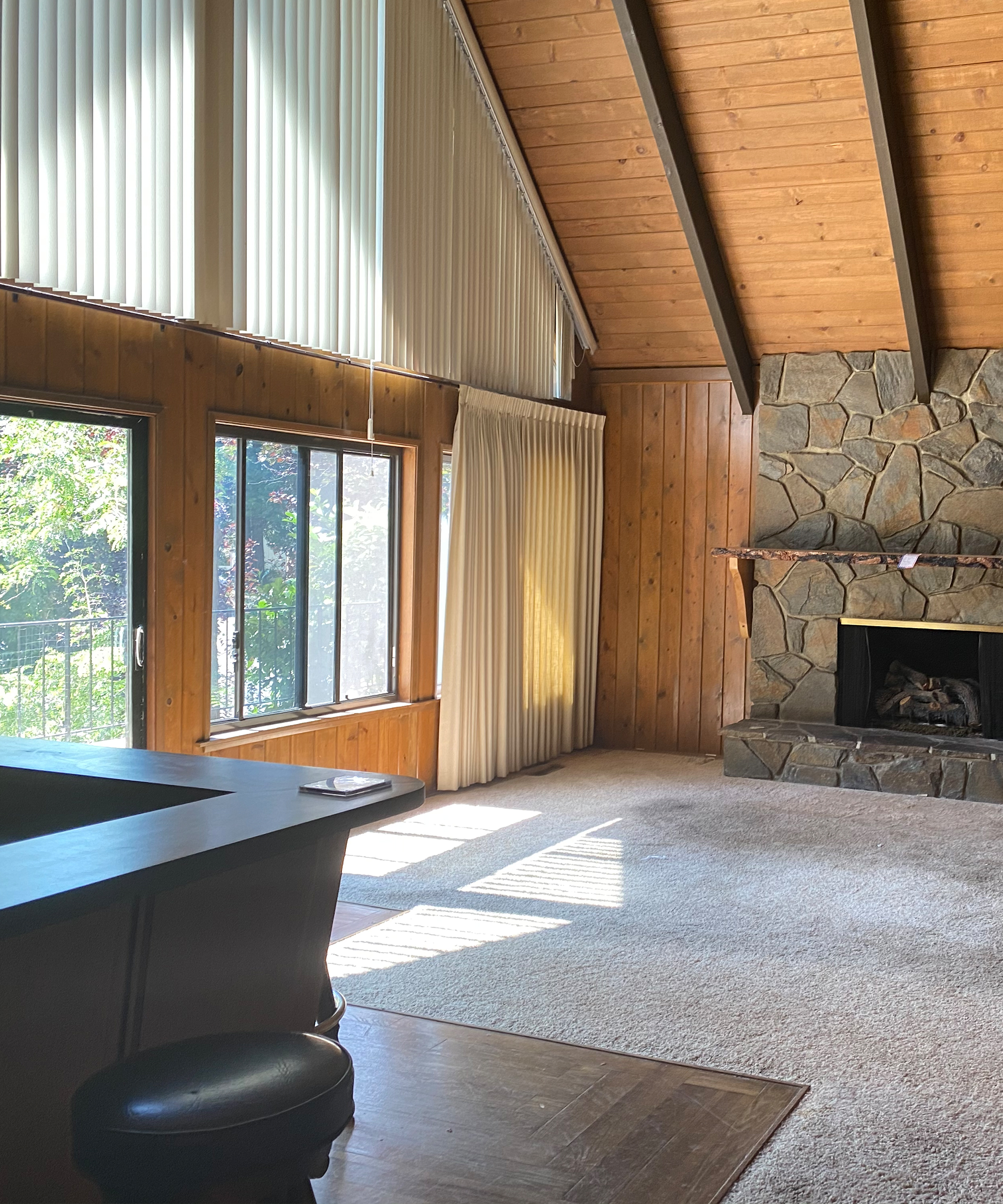
The Vision
When it came to the Arrowhead A-Frame, we were eager to keep the overall frame of the space intact while creating a new space that our clients could enjoy for years to come. This before and after stands the test of time.
With this in mind, we reframed certain rooms within the space to account for the way our clients aimed to live: the lofted living room upstairs was reframed to incorporate built-in bunk beds, the exterior wall in the downstairs living room took on new windows and doors to ensure only the best better lake views (and a touch of indoor-outdoor living), and we added new finishes throughout the space to cap off the extensive interior remodel.
Finishes were curated to ensure impact. We called on Waterworks for details in the kitchen and bathroom, added in a La Cornue stove, and Rohl sinks in the laundry room and kitchen. For the fresh coat of white paint, we went for Sea Salt by Portola Paints, and opted for Stone 4 by Portola Paints for the kitchen cabinets.
Shop the Story
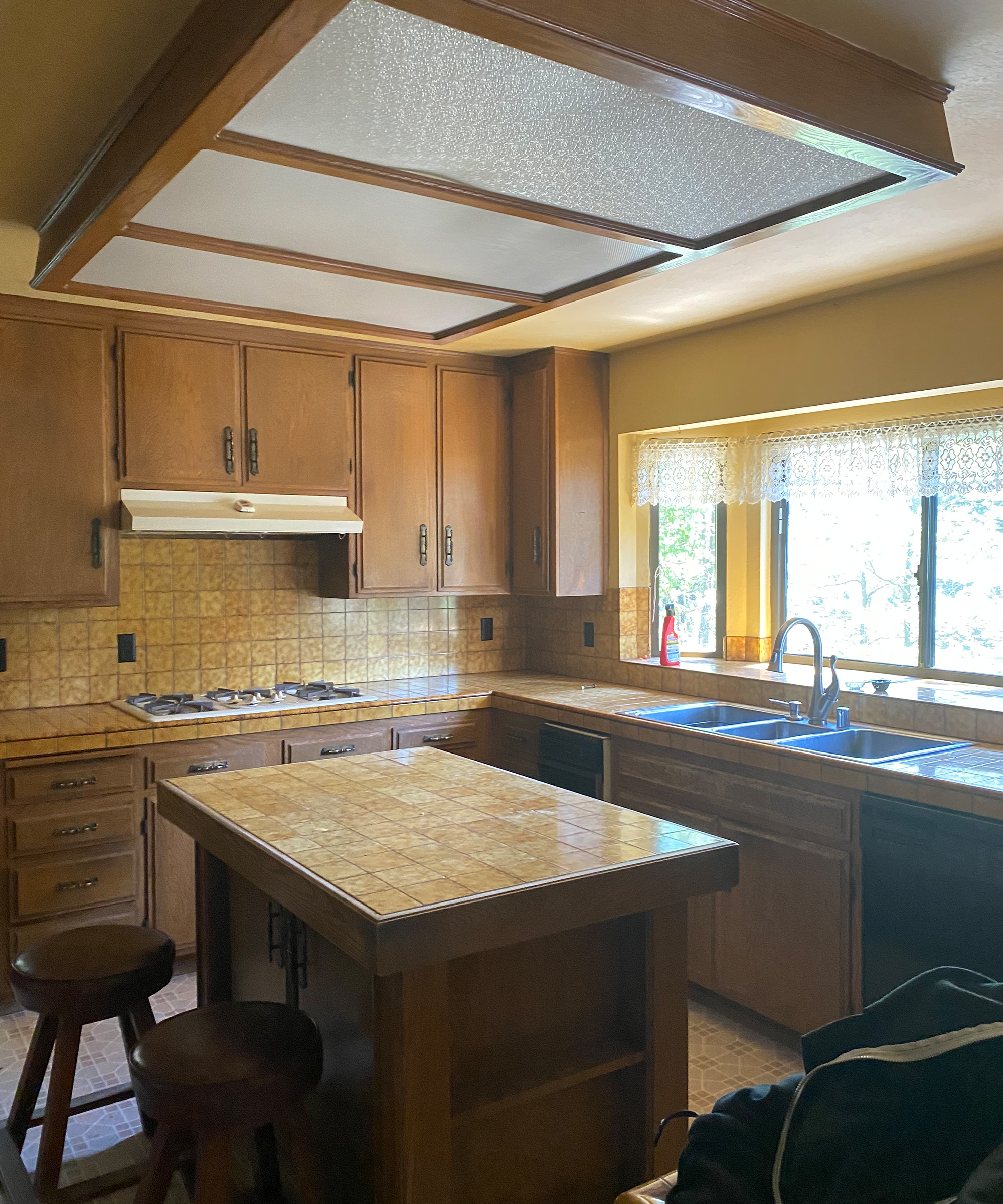
Shop the Story
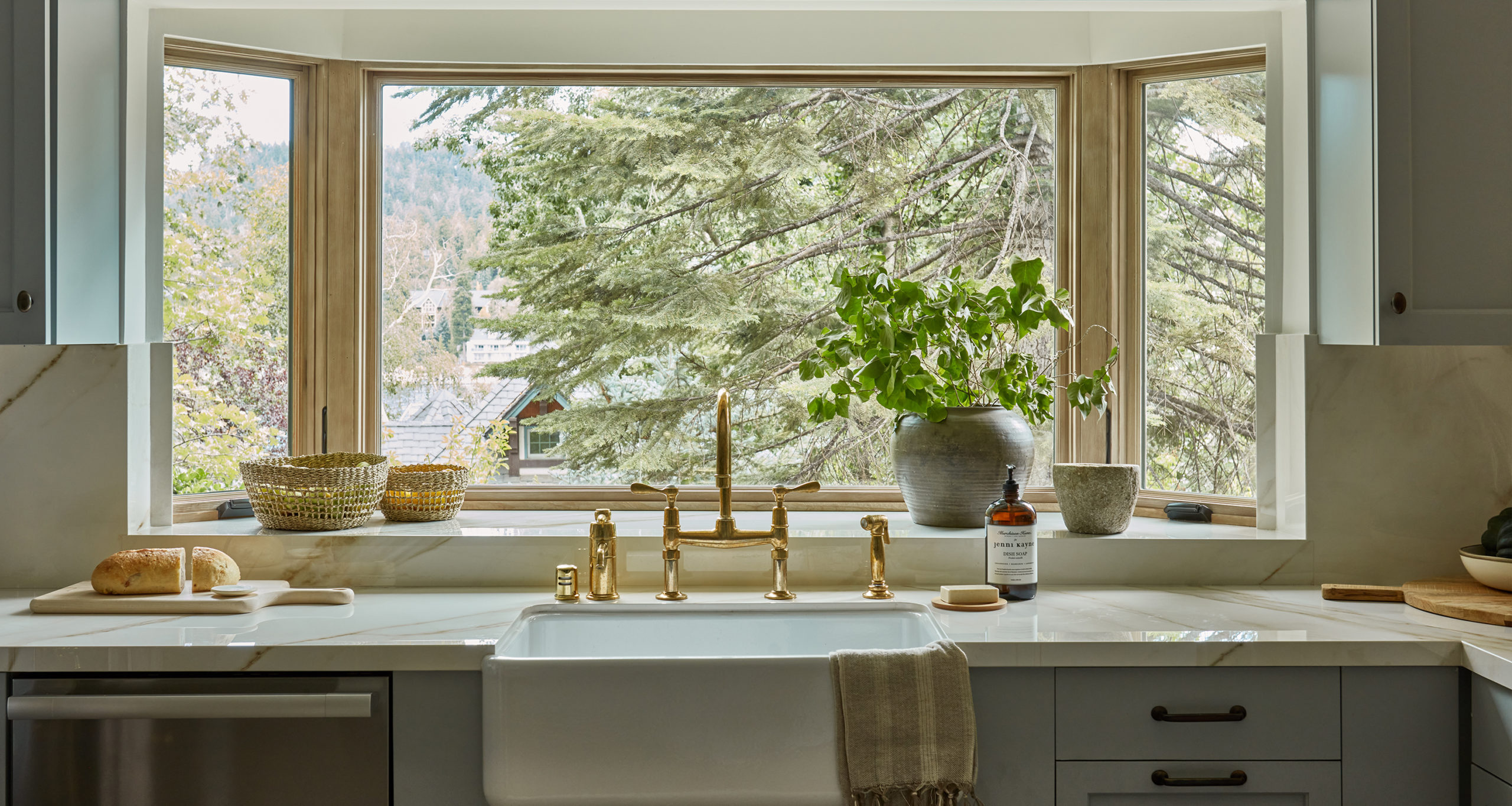
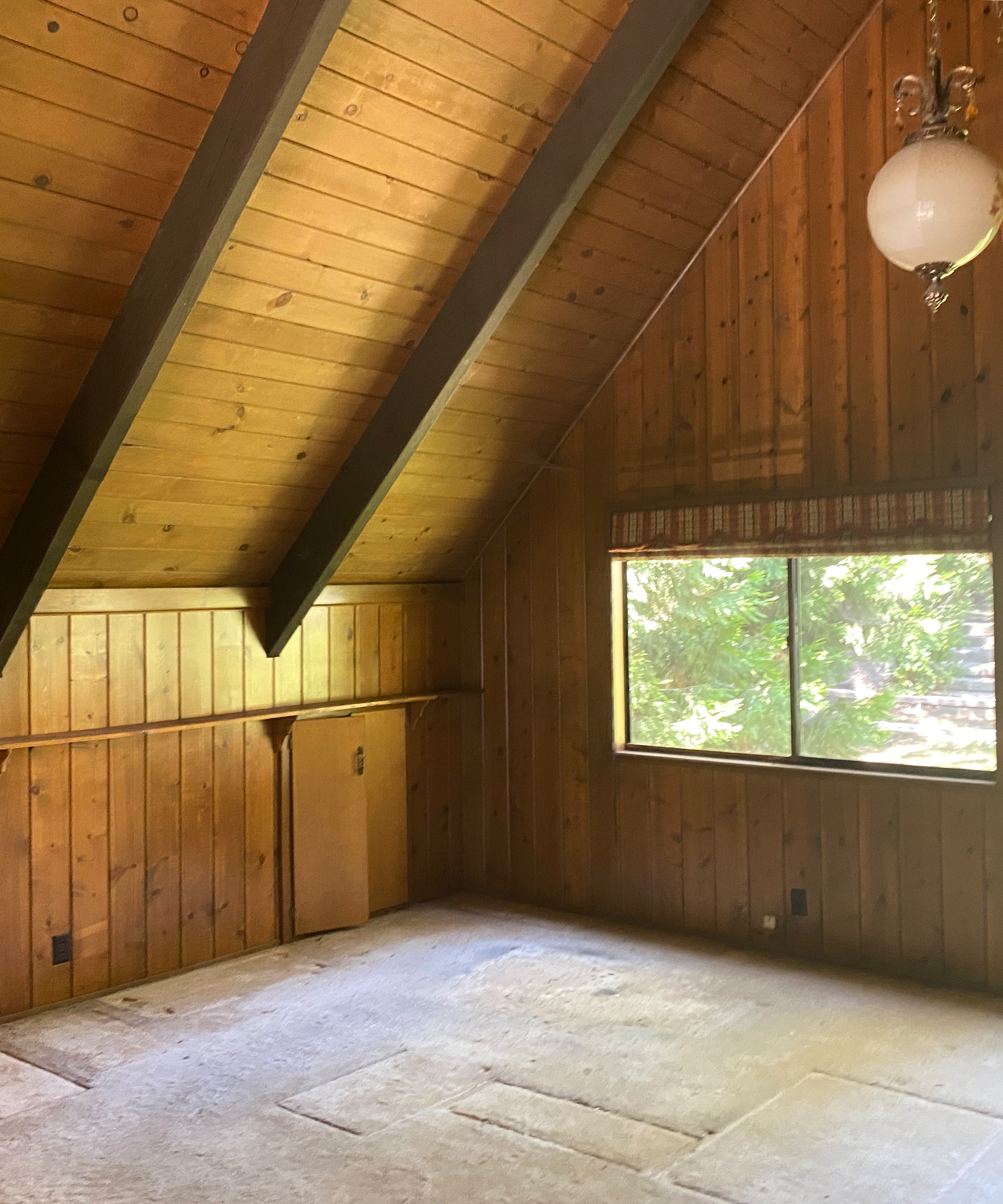
Shop the Story
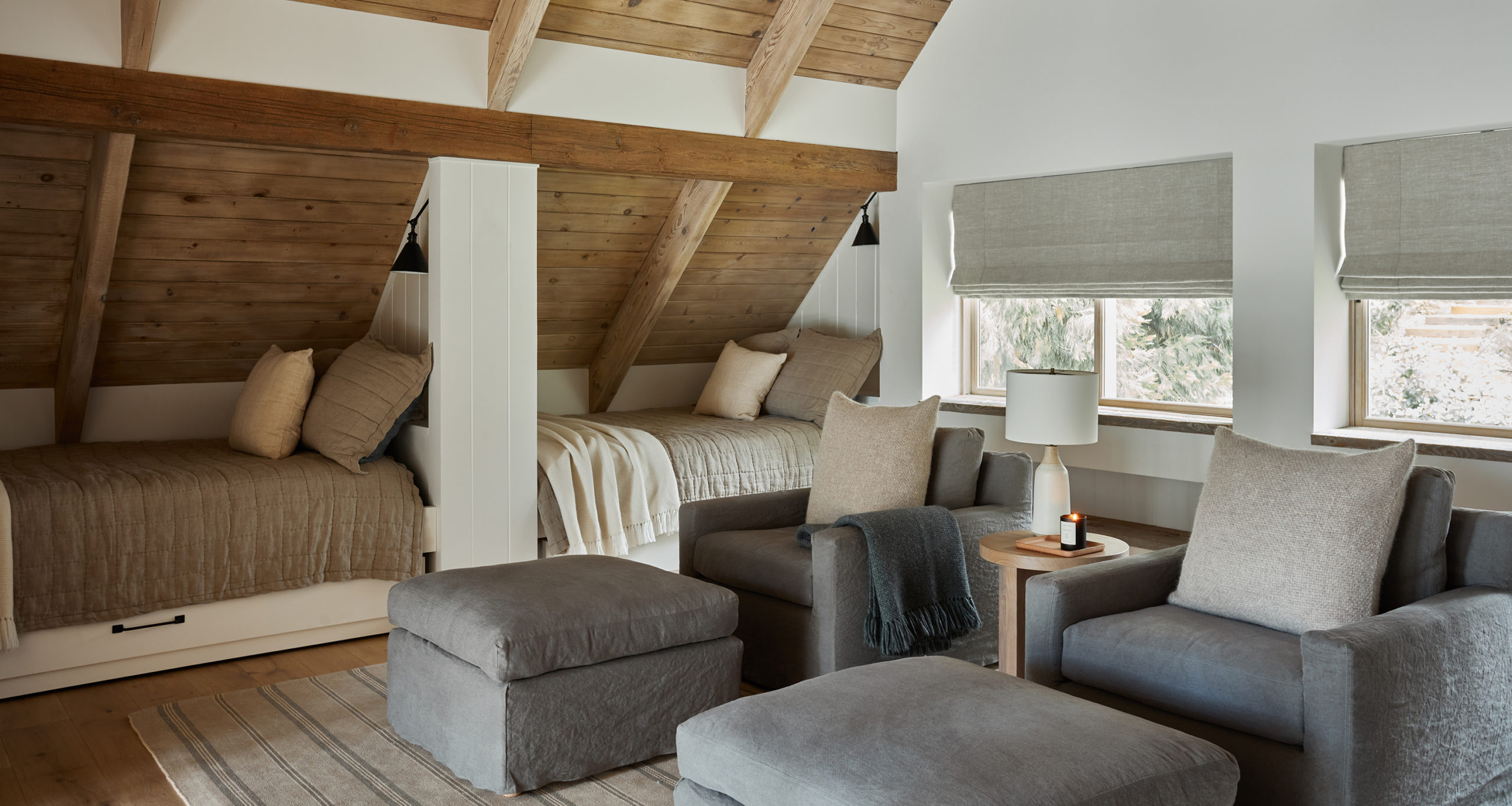
The Finishing Touches
The furnishings in this elevated a-frame cabin were chosen to ensure each space made the most of every moment. Our team sought to keep the décor very textural. We placed an array of Alpaca Basketweave Throws and Pillows throughout. We grounded the living room with two Harbor Sofas in Natural Linen and mixed Alpaca Basketweave, Linen, and Luna Pillows atop each to create an inviting look and feel.
Inspired by the views from the expansive windows and doors that lead out onto the deck, we utilized a Cedar Stump as a side table in the living room—our own way of paying homage to the perfect cabin escape.
In the primary bedroom, we designed a custom six-drawer dresser inspired by our own Dune Dresser that worked in sync with our Pacific Bed—both of which looked all the better with our luxe accents. The bunk room, which overlooks the living room and deck, was all about curated comfort. To execute, we added two Harbor Chairs and Ottomans in Charcoal Linen, baskets of Alpaca Throws, and plenty of pillows to inspire lounging.
For the details, we used some of the special artifacts from our client’s travels to style the space. From vintage accents and Victoria Morris lamps to MQuan wall hangings, every facet of the Arrowhead A-Frame tells a story of slow and intentional living.
Shop the Story
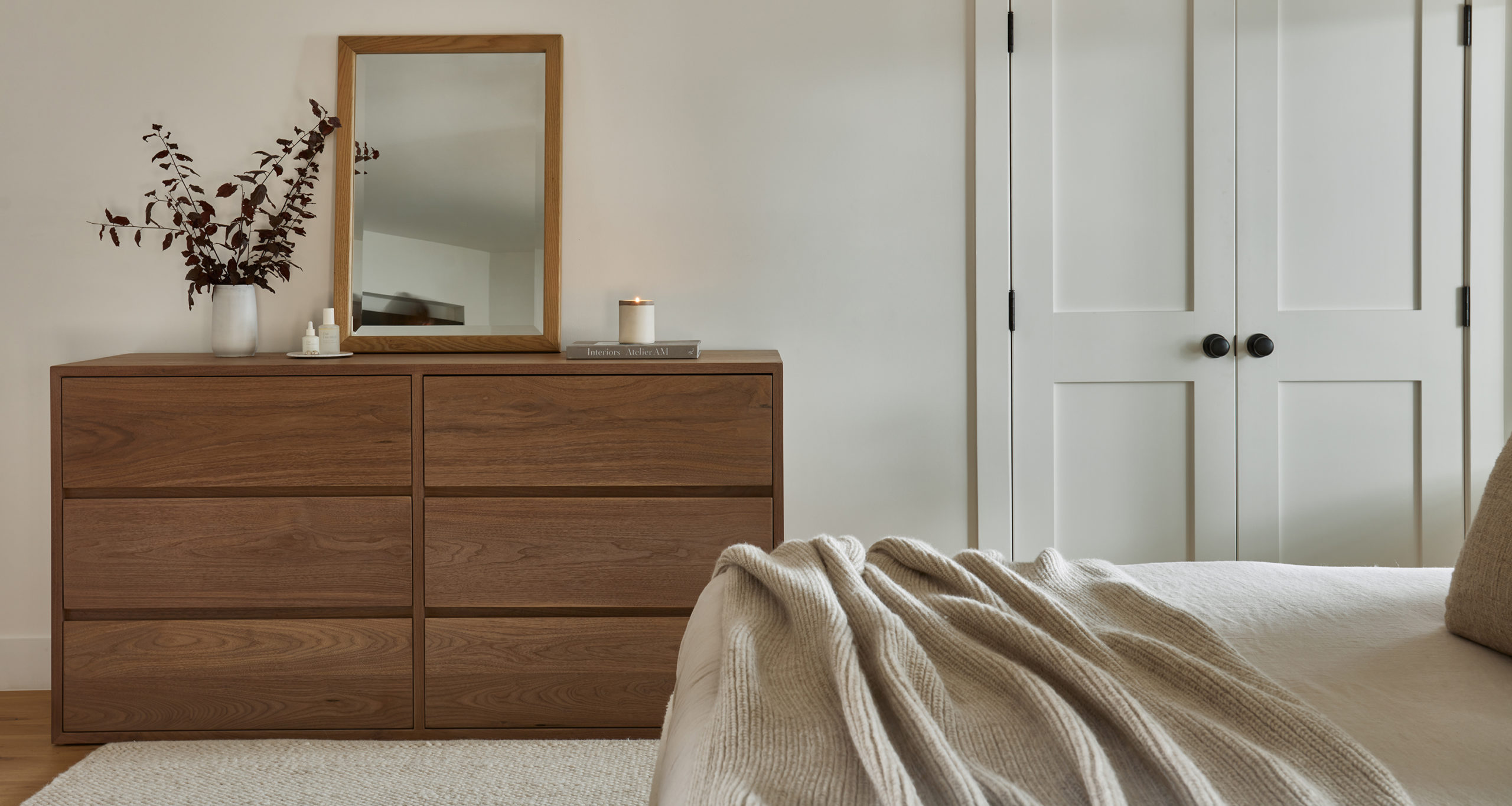
Shop the Story
Photos by Michael Clifford
