The Jenni Kayne Farmhouse: Great Room Reveal
Translation missing: en.blogs.article.author_on_date_html
Living
The Jenni Kayne Farmhouse: Great Room Reveal
July 17, 2024
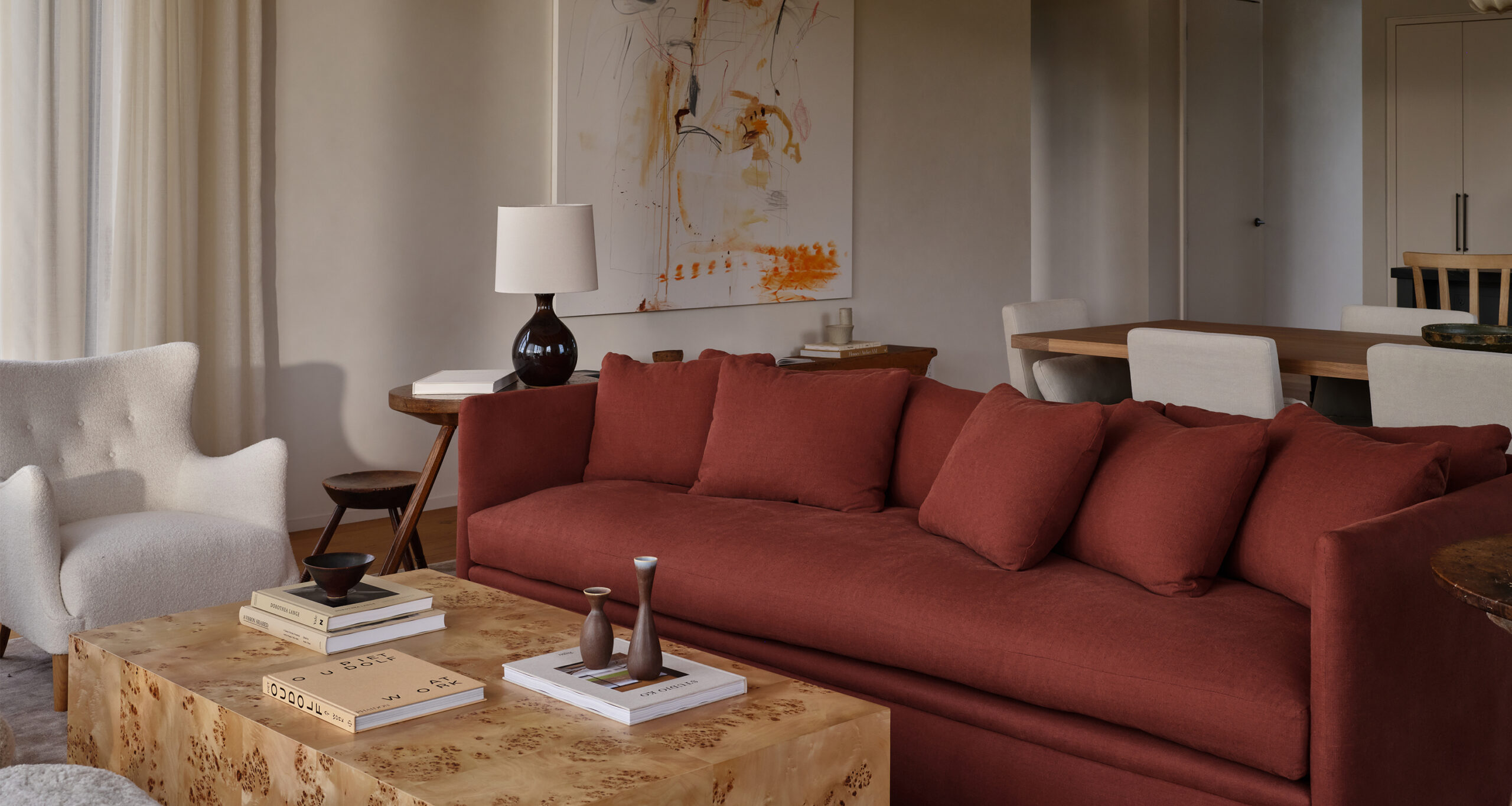
Now that the Jenni Kayne Farmhouse & Oak Essentials Wellness Club have made their debut, we’re beyond excited to introduce an exclusive series on Rip & Tan where we share all of the design details of the space—indoors and out. To kick us off, we’re leading you into the great room. Comprised of the kitchen, dining room, and living room, the great room is the heart of the Farmhouse in every sense. Below, we break down our design team’s process, plus reveal our coveted design sources. Read on—you won’t want to miss this.
The Process
If there’s one room at Farmhouse that captured the majority of our attention, it’s the great room. With big, beautiful windows that look out to the lush landscape, the great room combines the kitchen, dining room, and living room into one open space that’s meant for all types of gatherings.
While this particular project was focused on finishes and décor, we started off by making edits to ensure the space flowed freely and made sense for living—take, for example, the recessed wall in the kitchen that we removed.
We were eager to bring a moodier touch to the modern build, all while adding classic Farmhouse elements within our California-inspired view. In the great room, this resulted in us designing with intention around the vintage wood-burning fireplace, and then outfitting the area with shades of red, touches of Burlwood, and plenty of vintage artifacts sourced by Galerie Provenance.
From the living room comes the dining area, which serves as the perfect in-between point as one flows from the kitchen. While small, the kitchen comes to life thanks to one major detail: custom tiles by Aviva Halter that form a stunning backsplash that’s inspired by the Hudson Valley.
Shop the Story
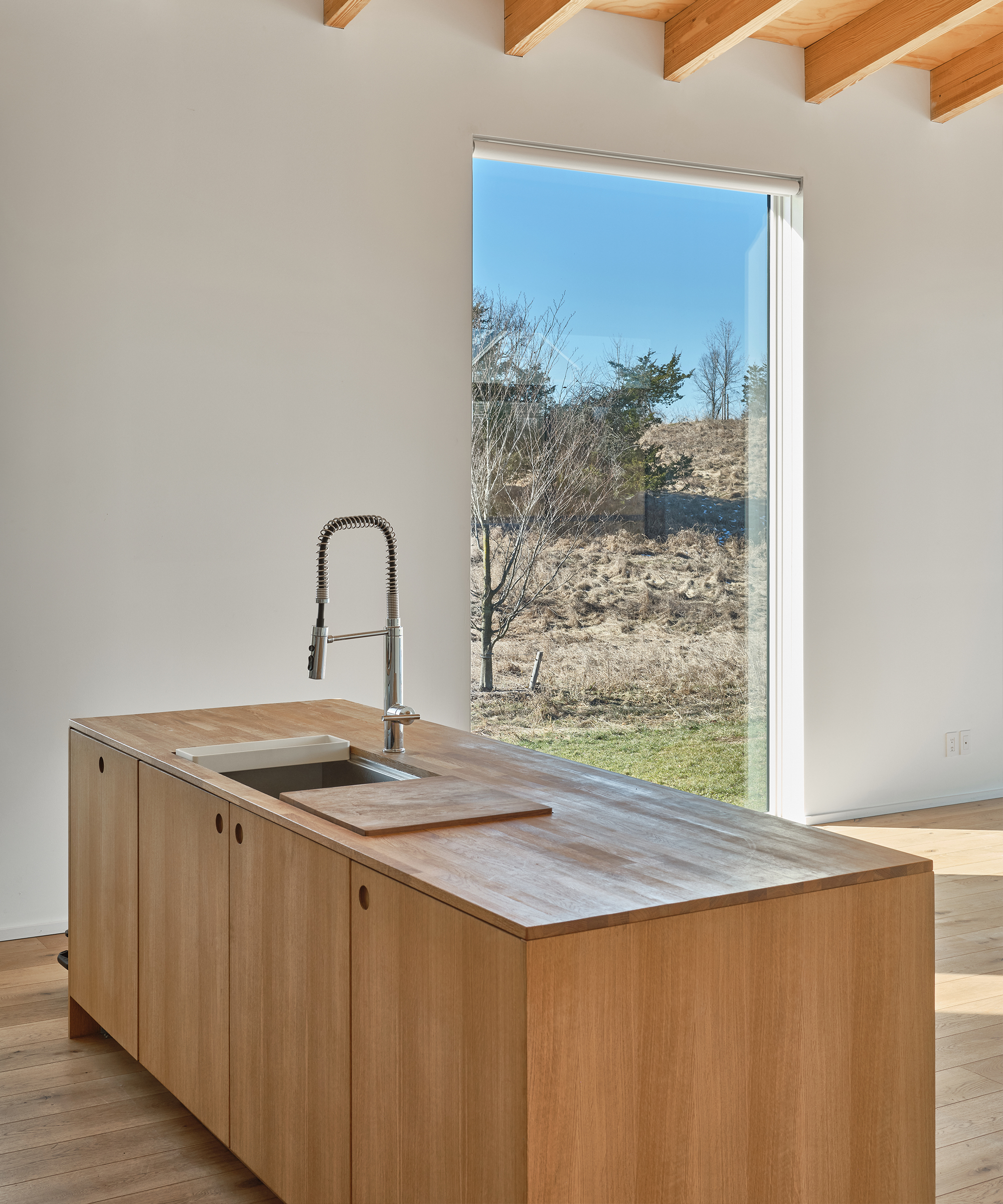
The Details
To give the room a fresh perspective, we painted the space in Portola Paints’ Roman Clay. We added in antique light fixtures throughout, plus an eye-catching pendant by Achille and Pier Giacomo Castiglioni over the custom Trestle Dining Table, which is flanked by our Sunset Dining Chairs.
In the kitchen, we tapped Sun Valley Bronze for knobs and pulls, and Waterworks for sink essentials. For counter seating, we brought in our Hampton Counter Stool to give extra space for impromptu gatherings.
Throughout the space, we added in soft and luxurious window treatments—all from WOVN Home—that make the most of the view. In the living area, we leaned into the moodier elements by bringing in an extra-special focal point: the Dume Sofa and Chair in exclusive Farmhouse Red Linen.
The Sur Coffee Table sits atop our Bristol Rug, which together create a textural take that feels both dynamic and entrancing. And let’s not forget about the Brentwood and Greenwich pieces, all of which continue to create a sensorial interplay that is just as beautiful as the world outside.
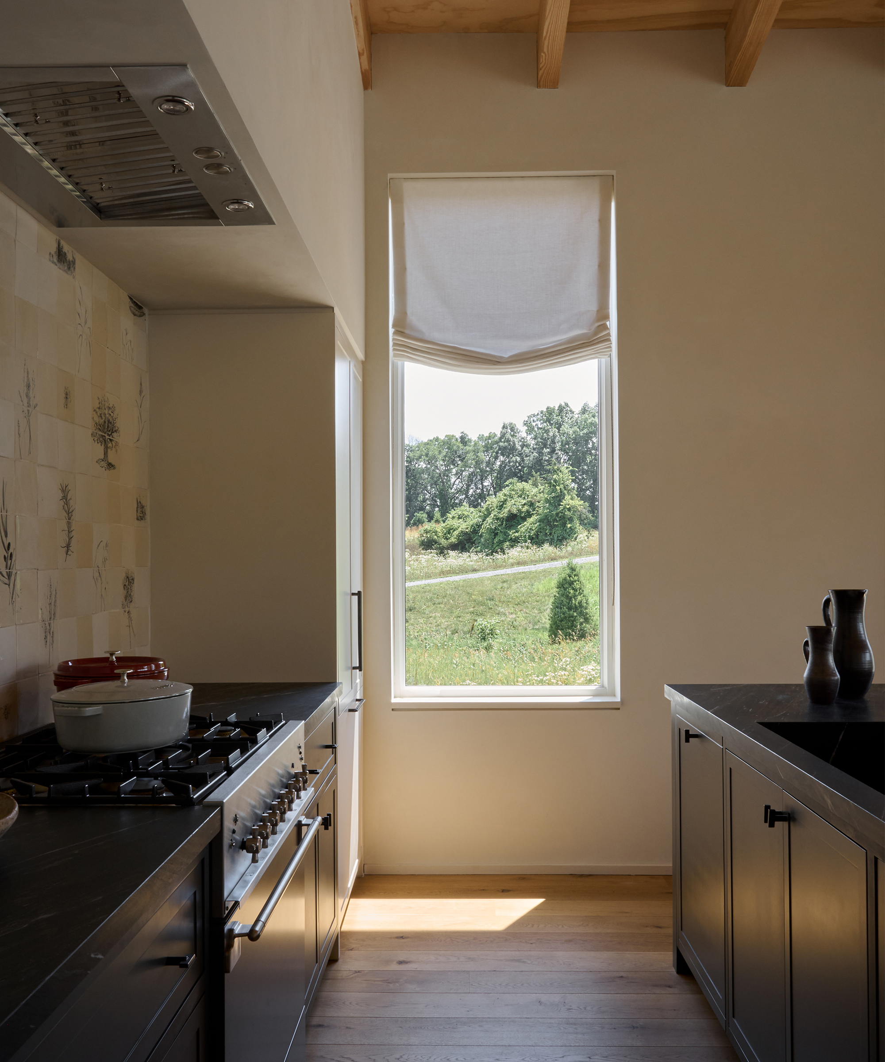
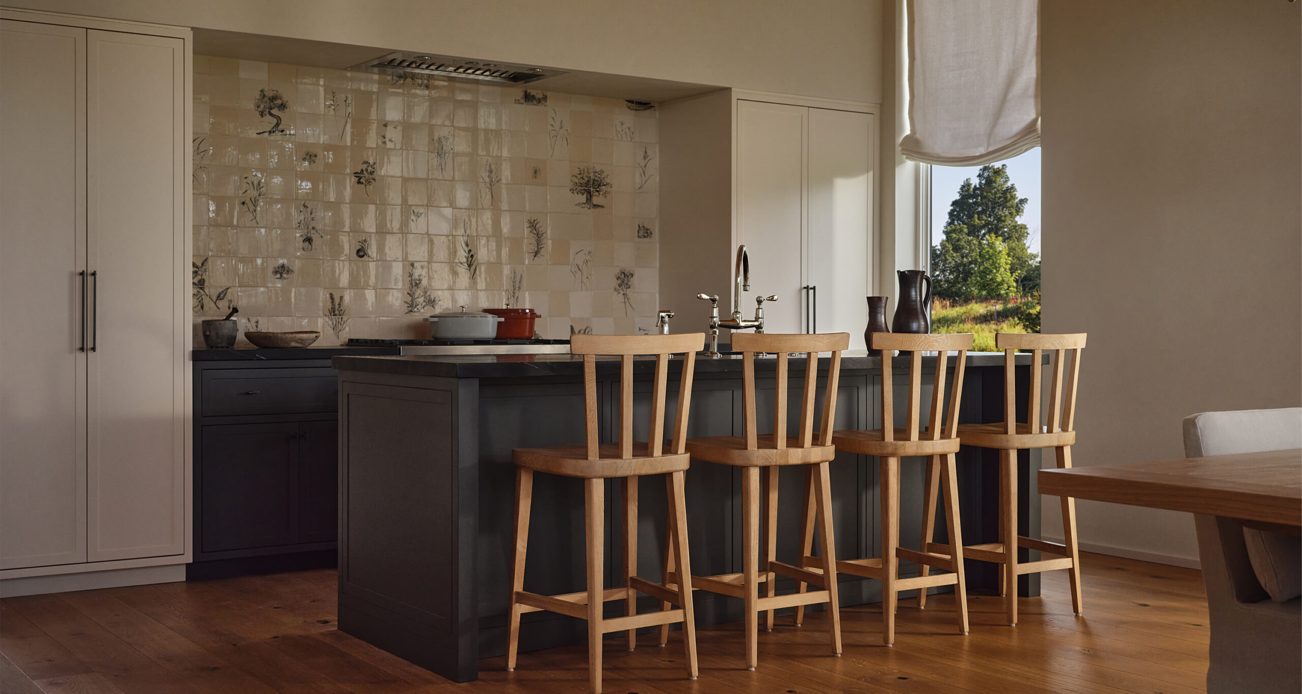
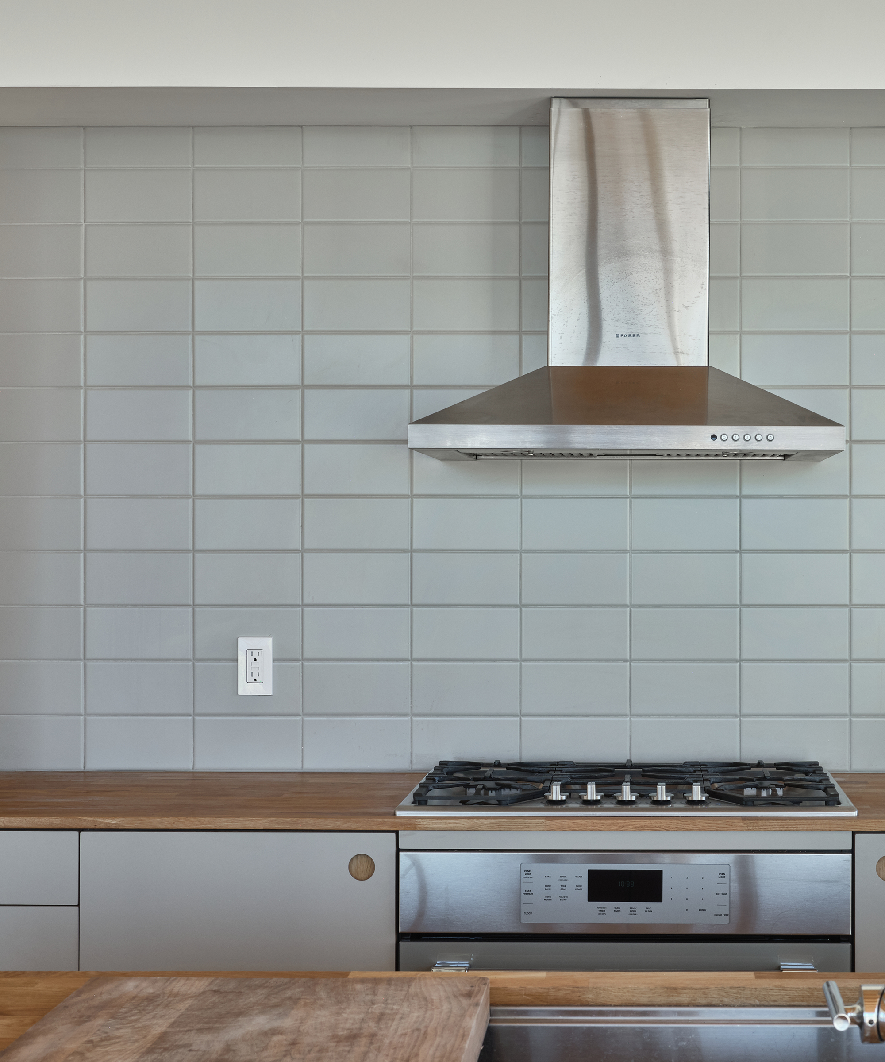
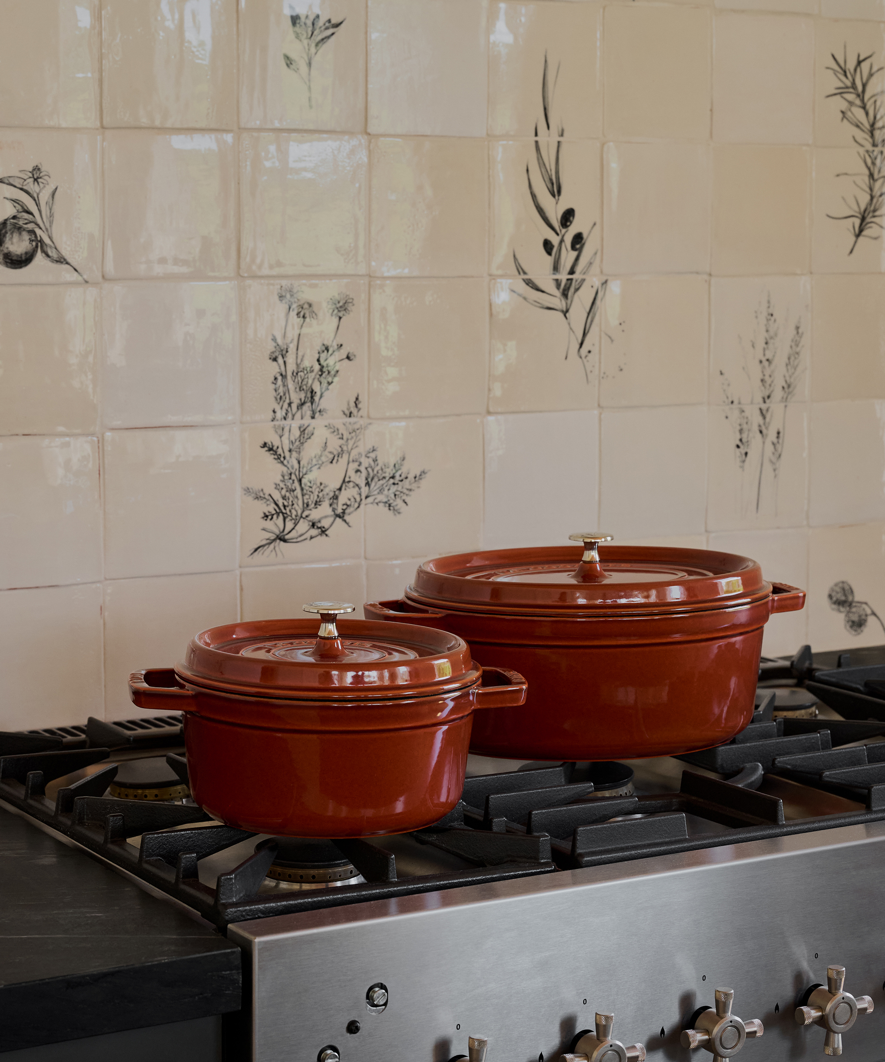
The kitchen backsplash features custom tiles by Aviva Halter, which were inspired by the ingredients in Oak Essentials products as well as the surrounding landscape. To bring it all together, the team hand-arranged the finished layout, resulting in design perfection.
Shop the Story
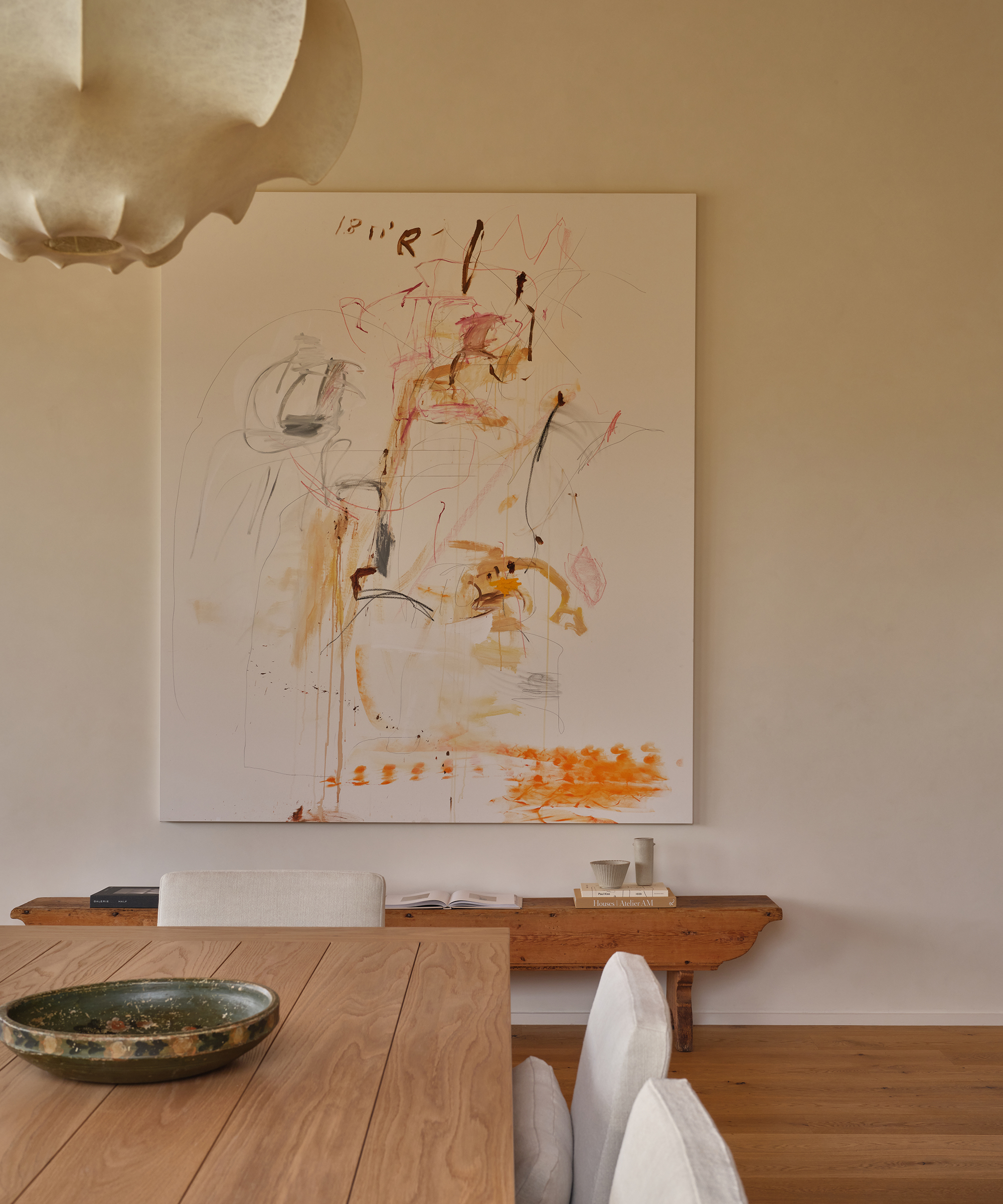
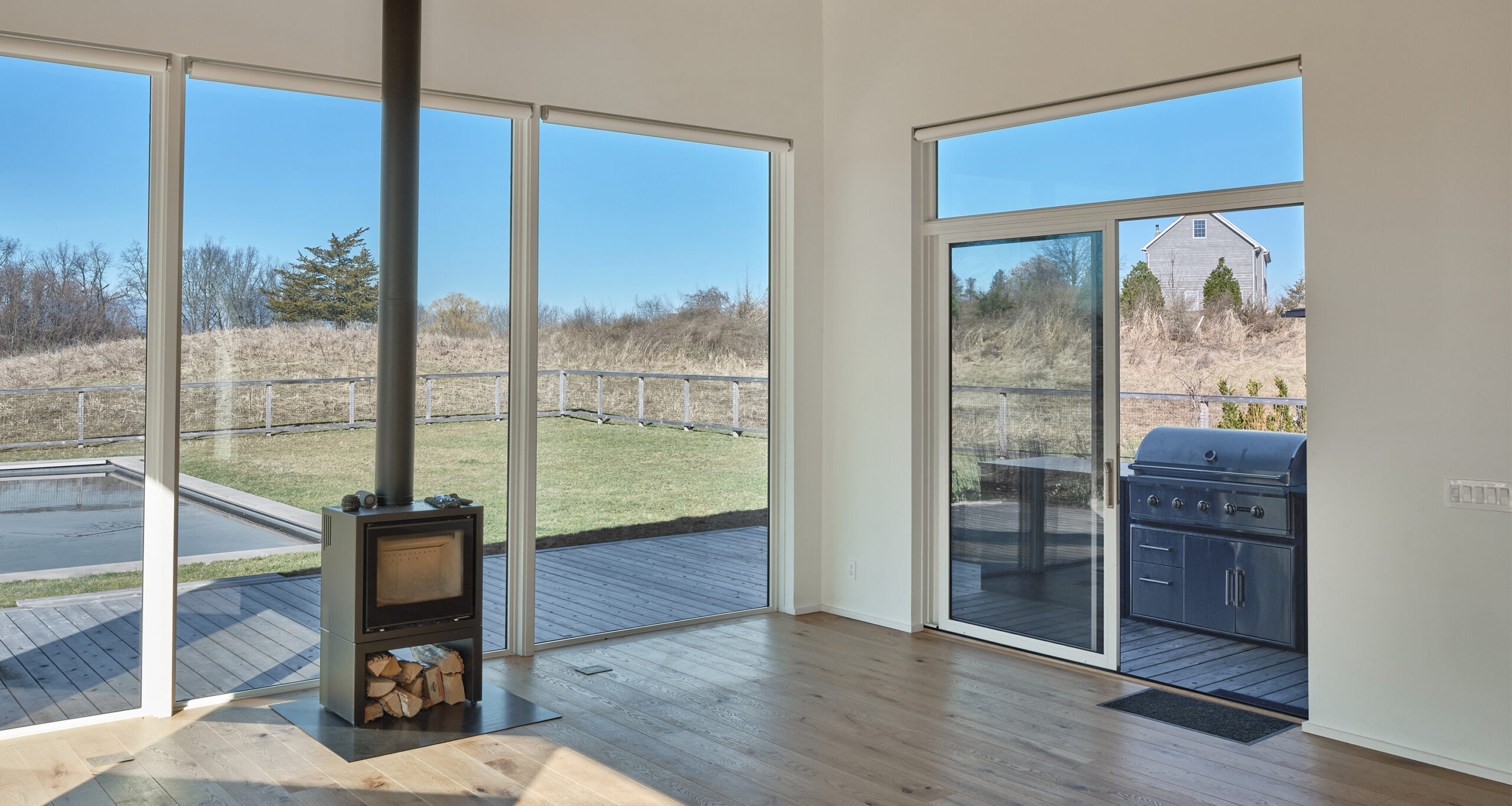
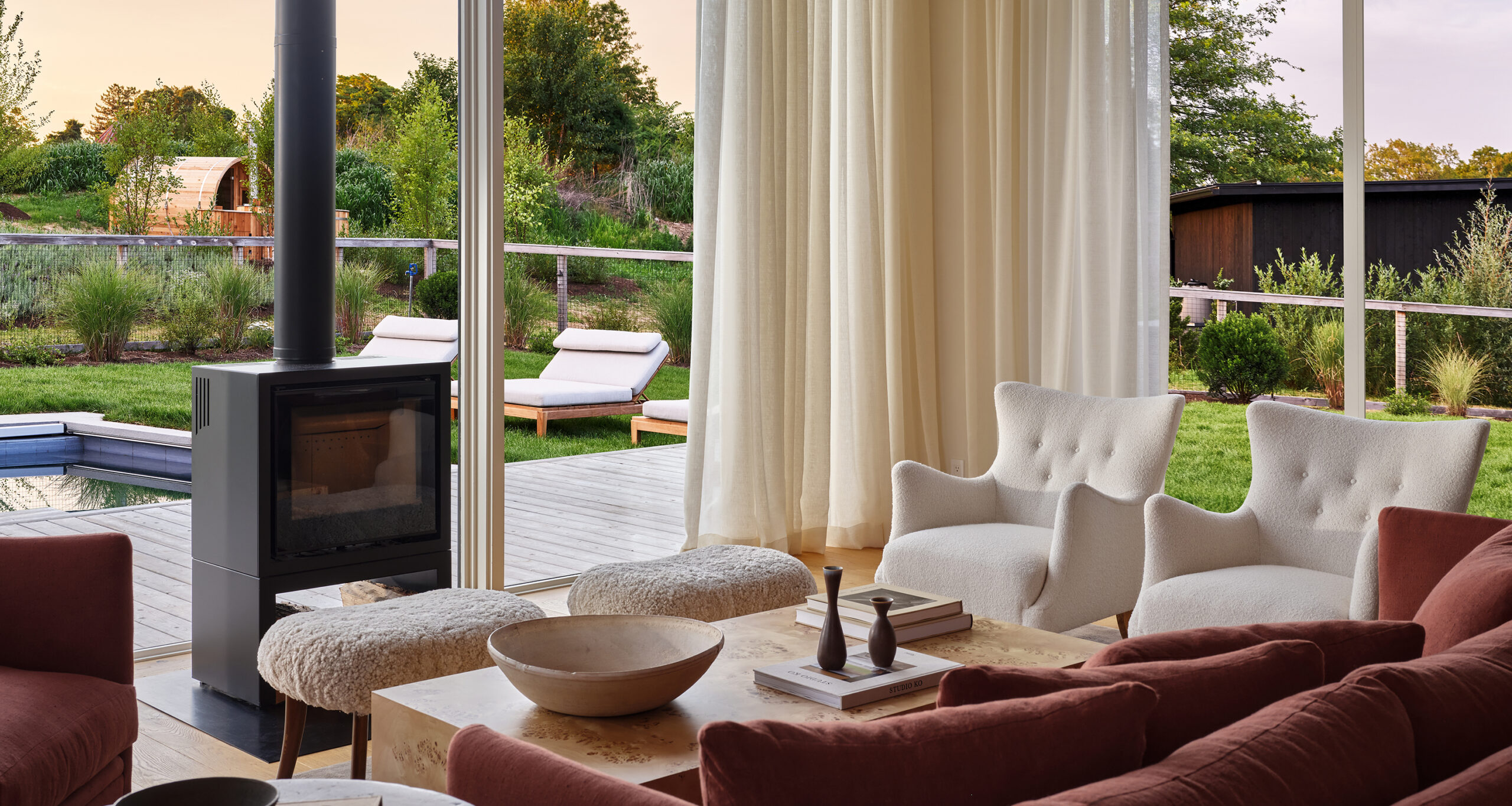
Shop the Story
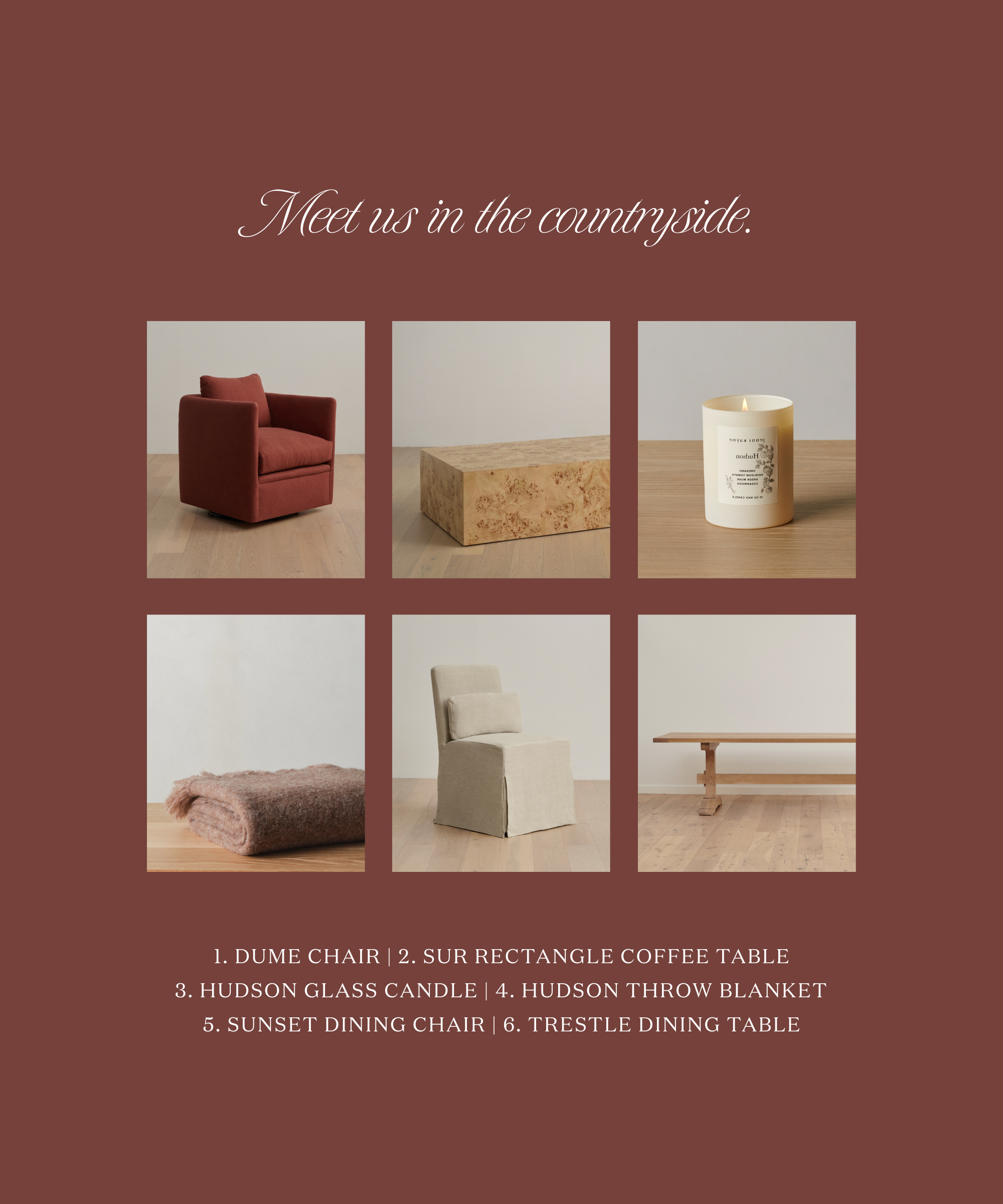
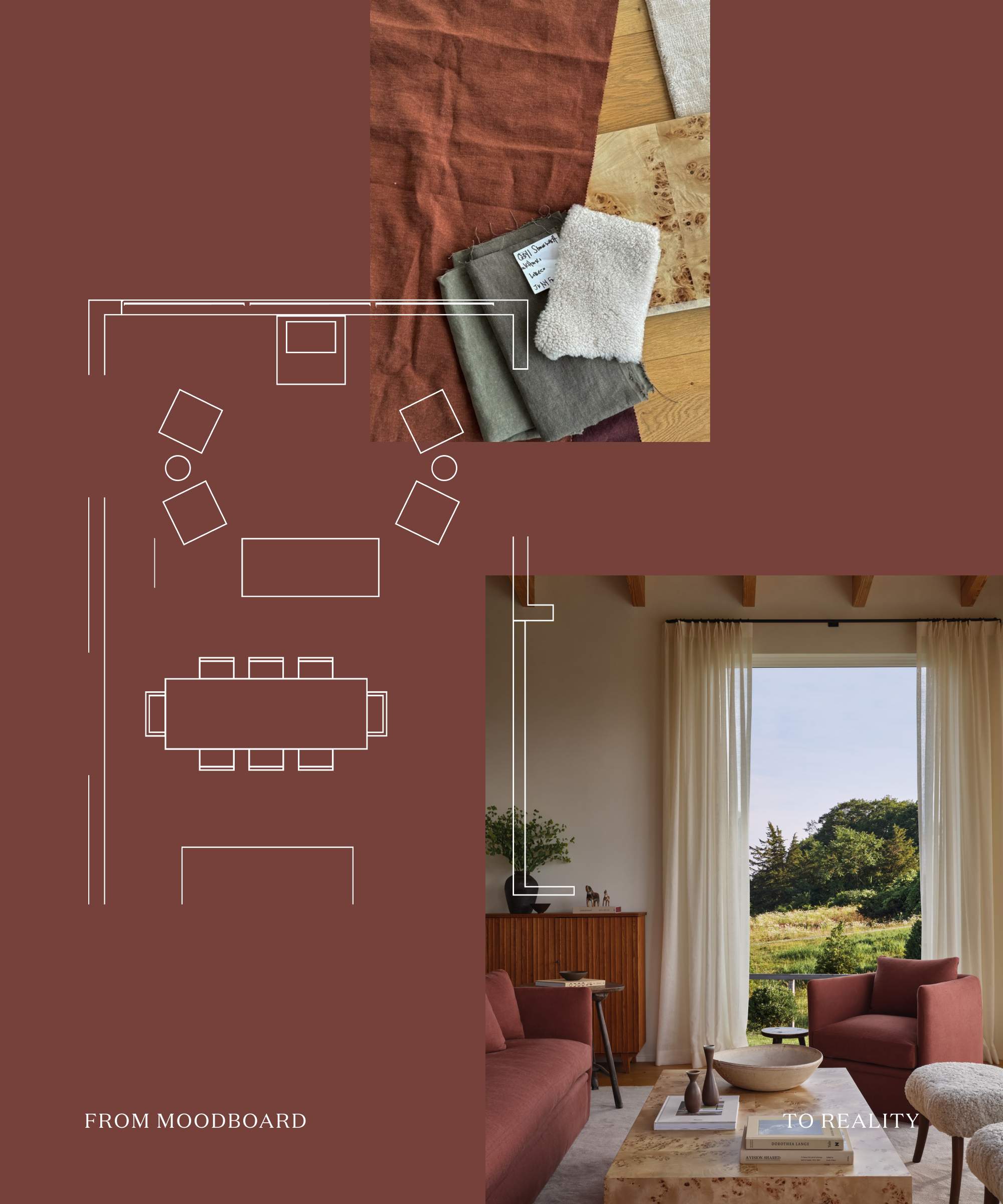
Photos by MIchael Clifford and Jenna Saraco



