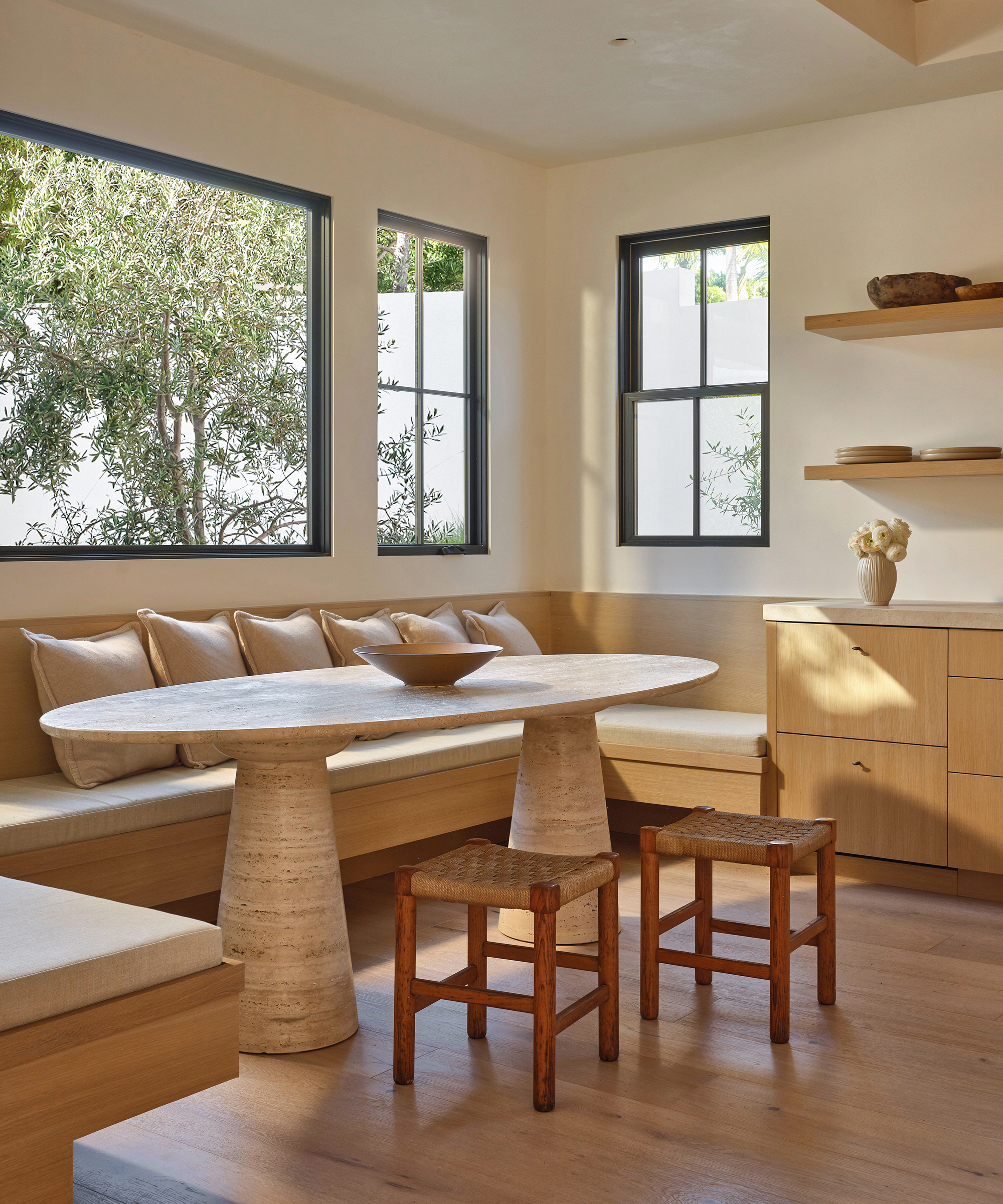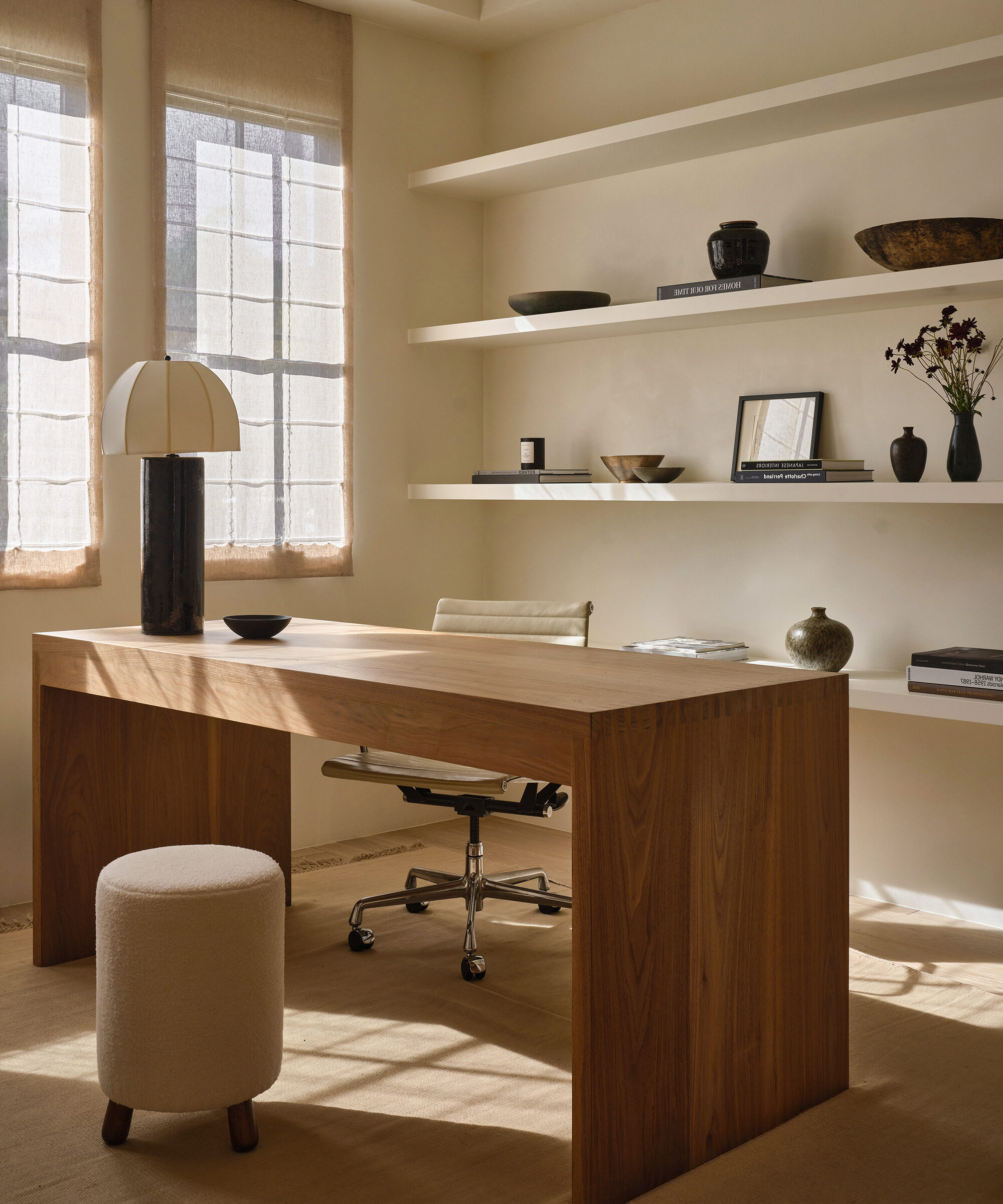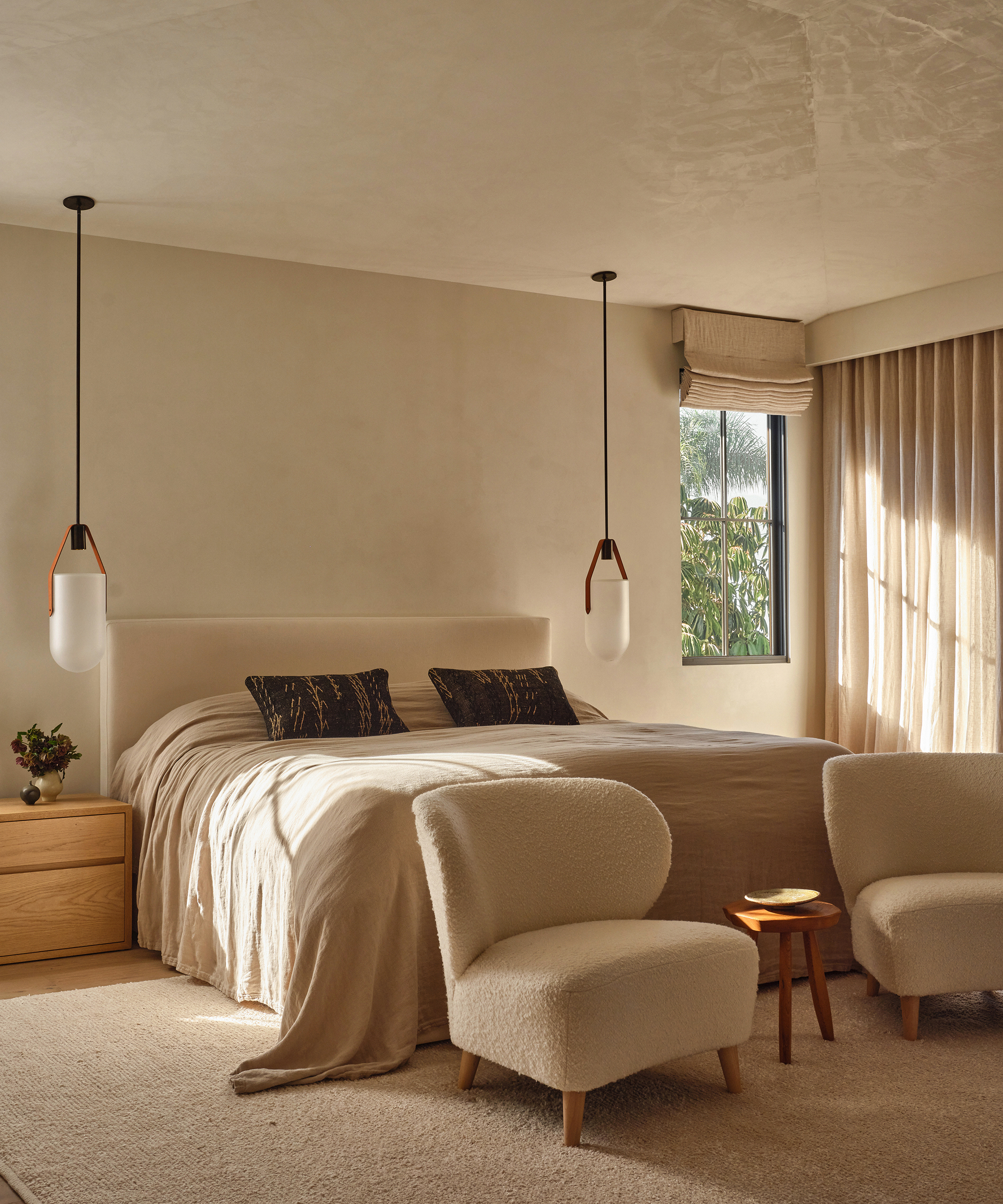Inside the Jenni Kayne Interiors Team’s Latest Coastal Retreat
Translation missing: en.blogs.article.author_on_date_html
Living
Inside the Jenni Kayne Interiors Team’s Latest Coastal Retreat
February 6, 2025
The Jenni Kayne Interiors’ team‘s latest project, in a few words? A sunlit sanctuary. Outfitted with warm neutrals, soft textures, and clean wood finishes, every inch of this space feels thoroughly considered—from the breezy pool cabana to the intimate upstairs sitting room. Keep scrolling for the full tour, or click here to connect with the Jenni Kayne Interiors team about your next home project.
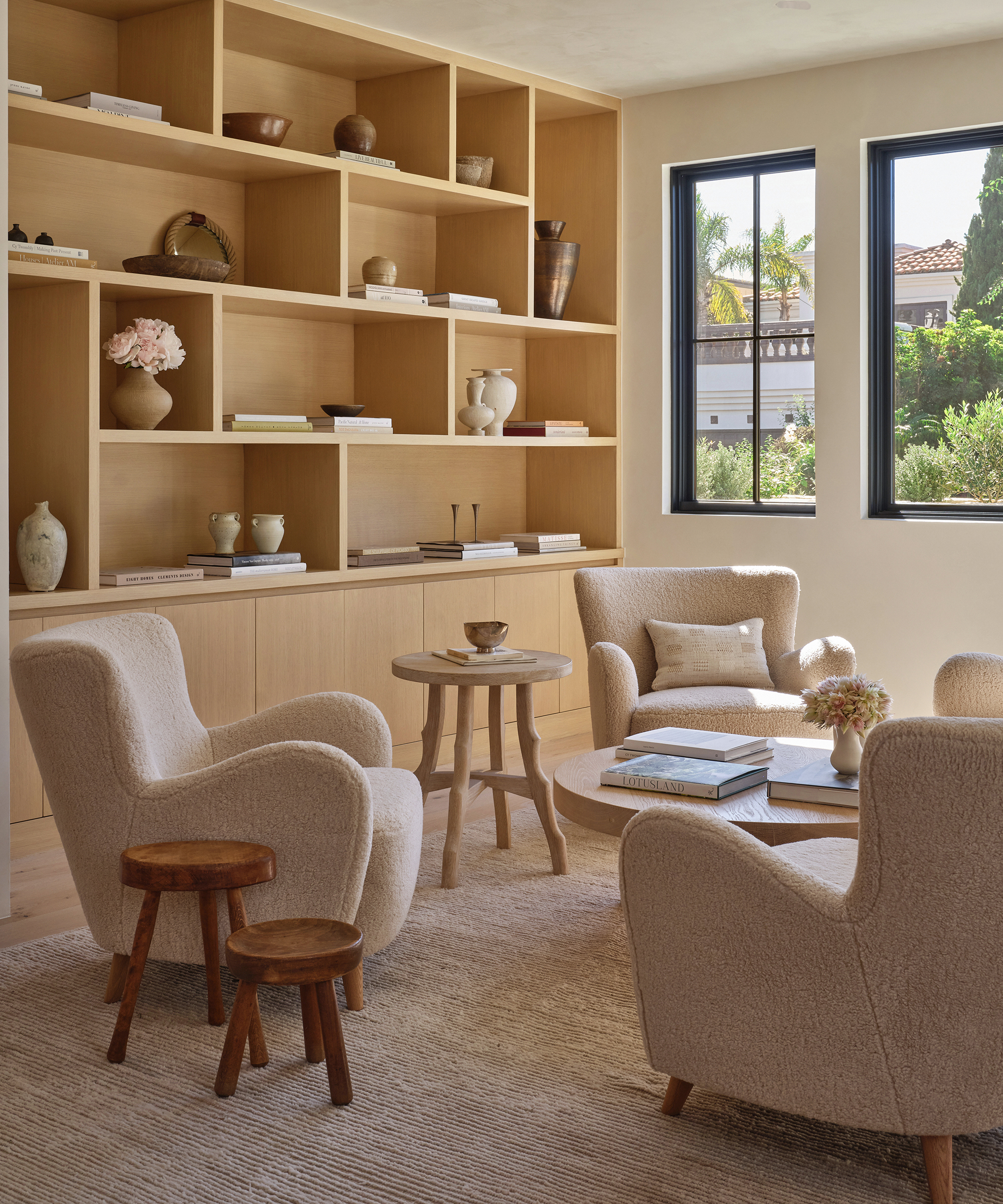
Inside the Jenni Kayne Interiors Team’s Latest Coastal Retreat
Rip & Tan: In your own words, how would you define the essence of this project?
Linnea Schooley: A contemporary beachside home with a quintessentially California essence.
Rip & Tan: How did the space lend itself to the signature Jenni Kayne aesthetic? In what ways is it a departure?
Linnea Schooley: In true Jenni Kayne style, the home is filled with natural materials and a sense of indoor outdoor living—which we love to bring to all of our projects. Playing off the Manhattan Beach location and our clients’ minimal, modern tastes, the space leans a bit more contemporary than some of our other projects. We always love to lend our signature Jenni Kayne aesthetic to what the space calls for, and our clients’ individual tastes.
Rip & Tan: Can you walk us through the general design process?
Linnea Schooley: Our clients purchased the home from developers as it was being built from the ground-up. When they brought us on, they were looking for a much more elevated design inspired by travels to Greece and Aman resorts around the world. We approached every detail with the intention to deliver an elevated new build that marries their contemporary style with thoughtful, organic details.
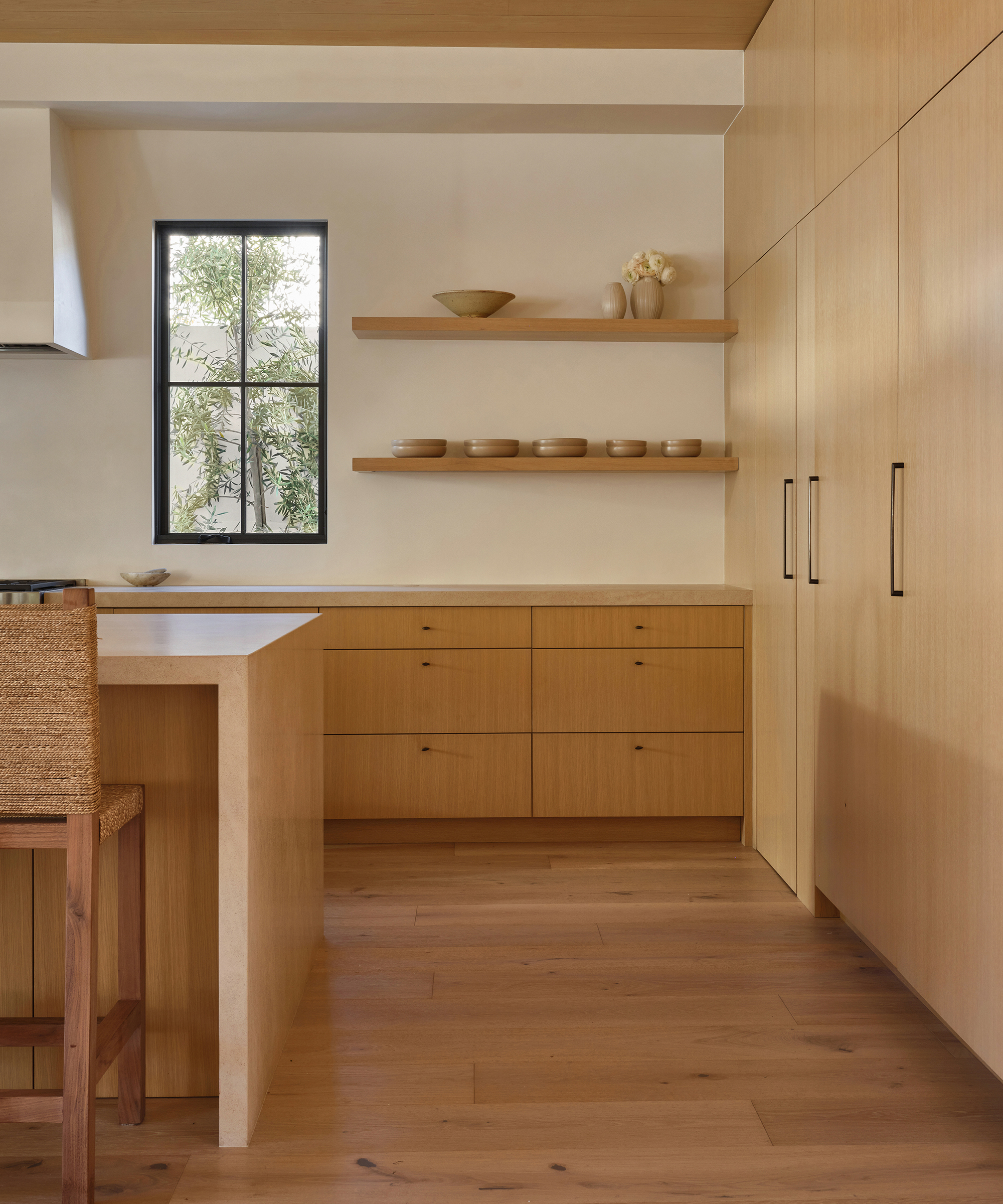
Rip & Tan: What was your approach to furnishing the space?
Linnea Schooley: It’s especially important in more modern spaces to make sure the furnishings and décor provide warmth and texture, so that the space doesn’t feel too cold or harsh. Our clients love light neutrals, so we played with textures to bring warmth, like bouclé, shearling, jute, linen, oak, and mohair. Each texture plays off each other beautifully and brings a softness to the space.
Rip & Tan: With respect to some of the finer details, what was the vision? How did you achieve it?
Linnea Schooley: When designing for minimalism, the finishes and craftsmanship become essential to achieving a well-crafted and interesting space. Instead of a plain white wall with a standard light fixture, we opted for roman clay walls, providing movement and interest, accented with white oak paneling and sculptural light fixtures with beautiful patina.
Rip & Tan: How did scale and proportion play into the design?
Linnea Schooley: Playing with scale is one of the essential elements of designing a space—no detail goes unplanned. We love to play with proportion while keeping symmetry and balance. For example, we opted for small, unobtrusive pendants above the grand kitchen island to act as accented jewelry for the space rather than overpowering it.
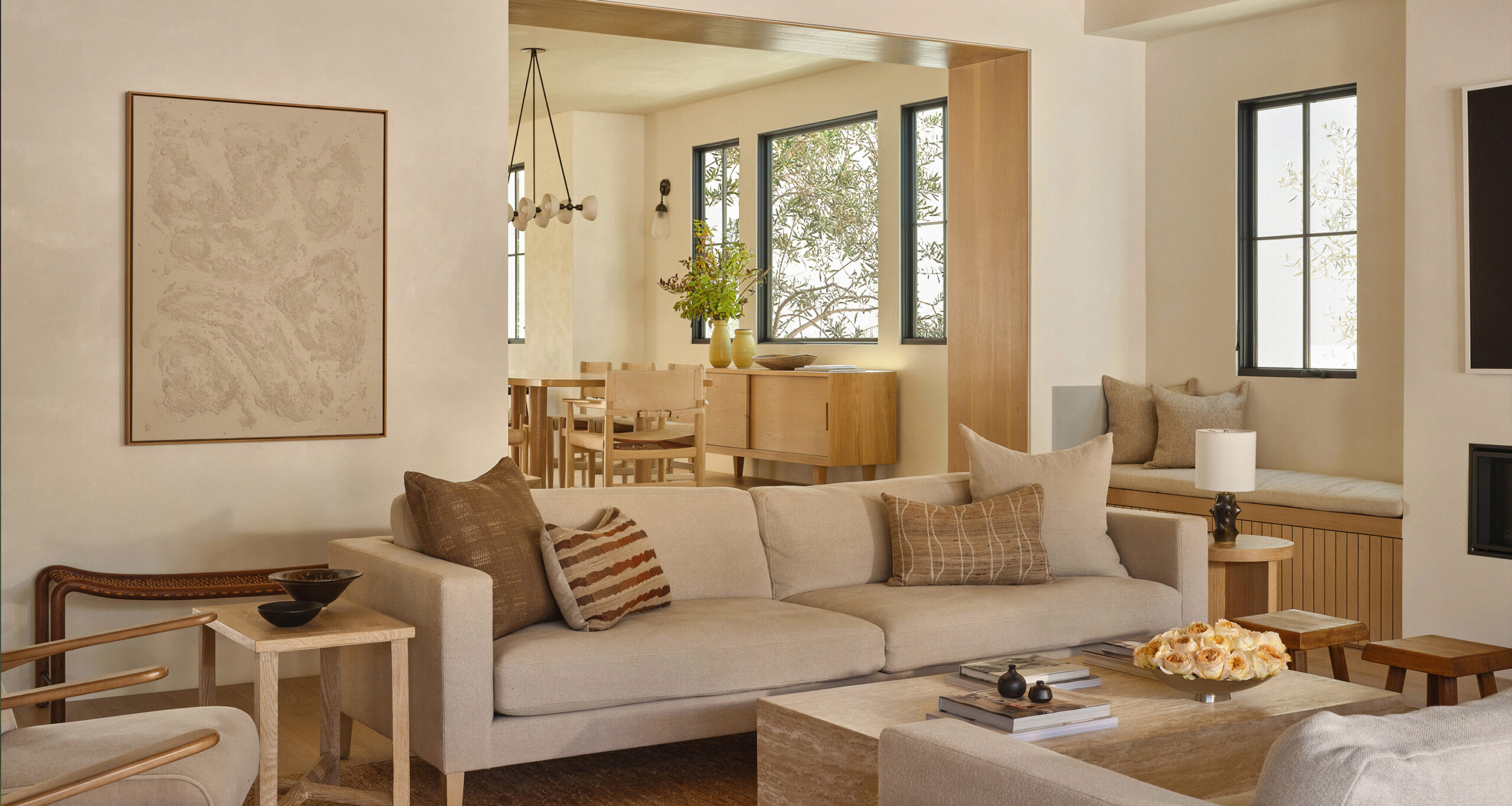
Shop the Story
"When designing for minimalism, the finishes and craftsmanship become essential to achieving a well-crafted and interesting space."
Shop the Story
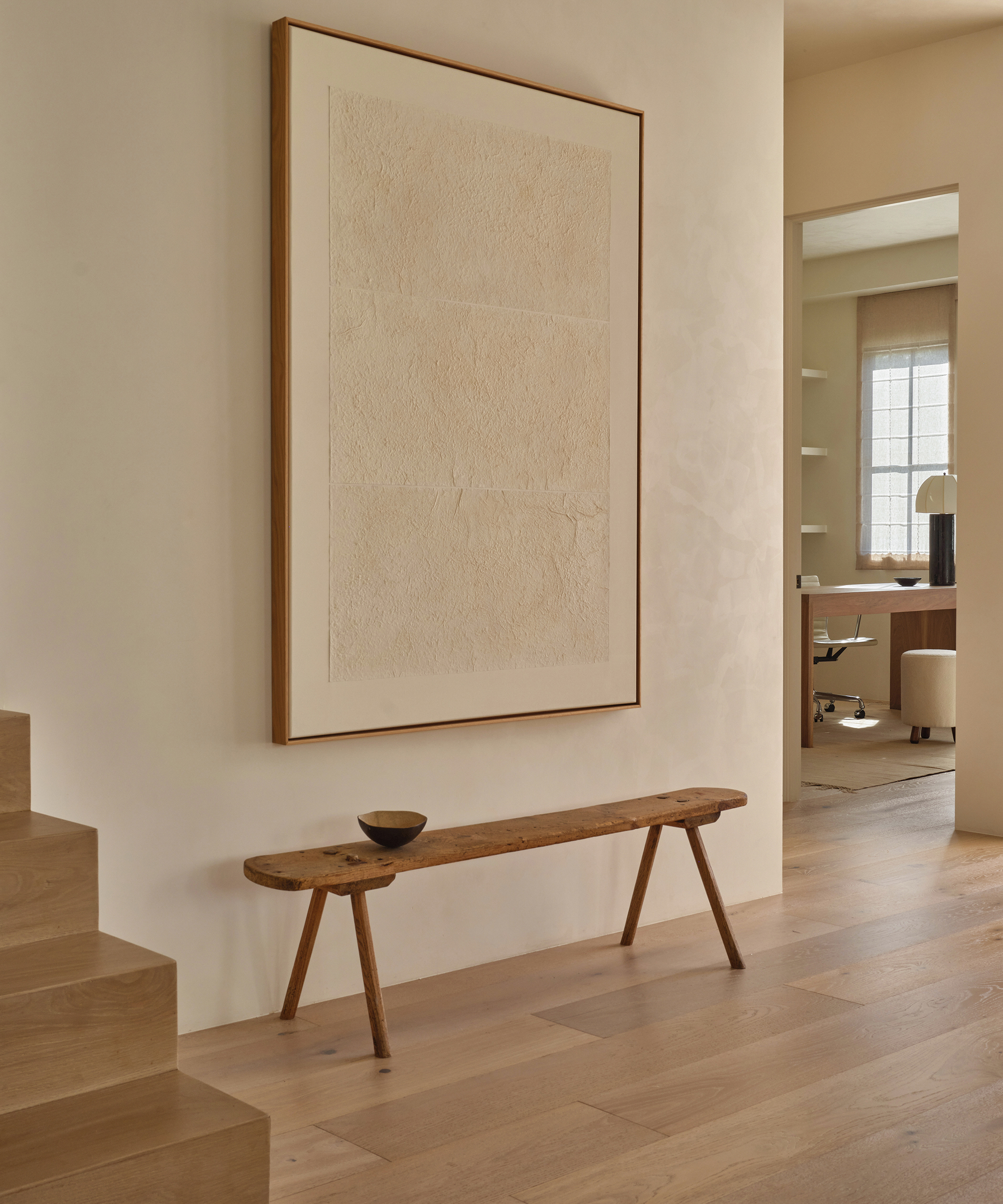
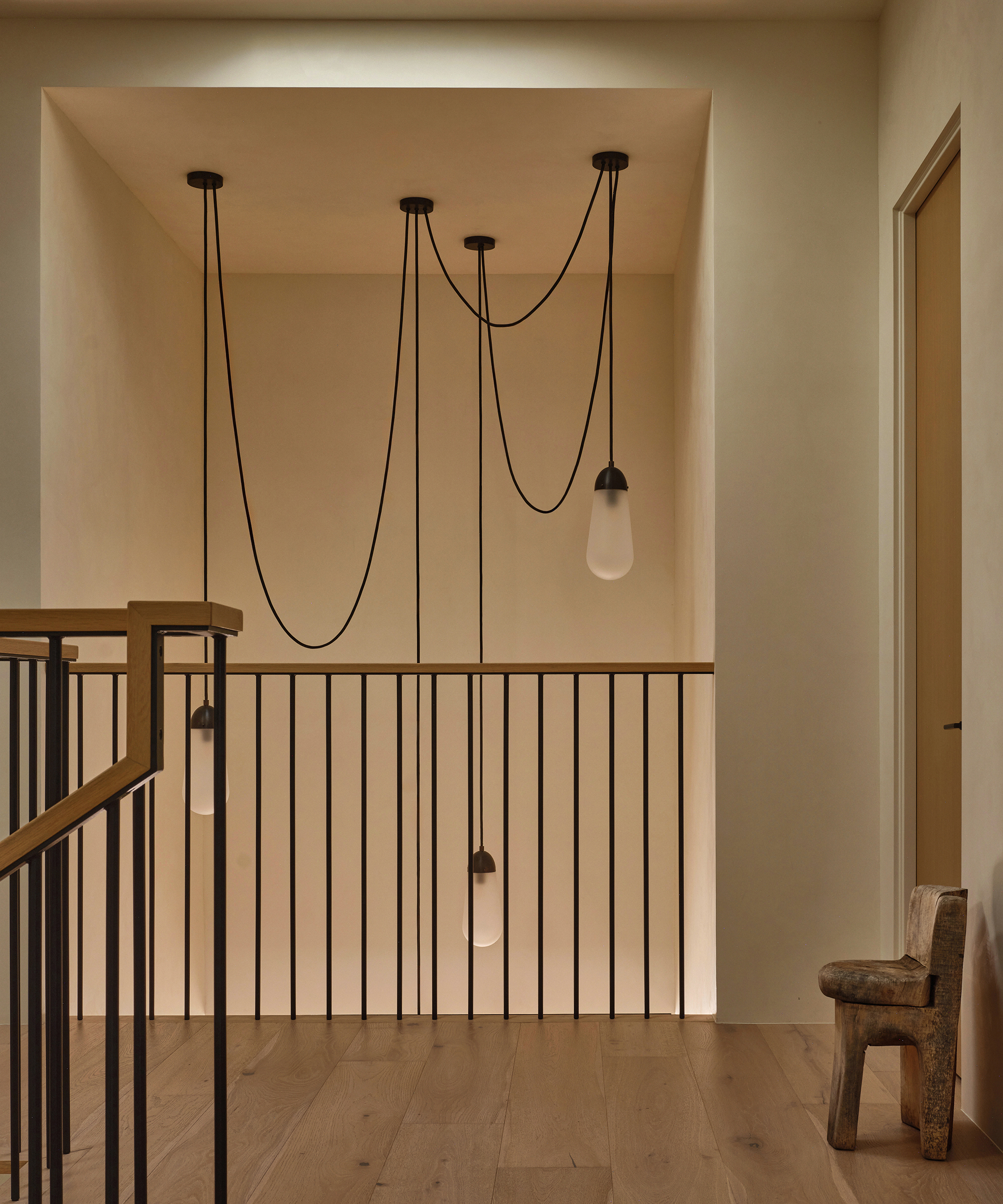
Rip & Tan: Whether it’s paint colors, finishes, or well-sourced décor, can you share some particulars for anyone hoping to emulate this look in their own space?
Linnea Schooley: We used Portola “Brooks” Roman Clay on the walls, which is the perfect creamy warm white, integrated with white oak cabinetry, flooring, and paneling. And much of the lighting in the space is from one of our favorite contemporary lighting sources, Apparatus.
Rip & Tan: In what ways does this home cater to a specific lifestyle? How is it built for a life lived well?
Linnea Schooley: Our clients are a young couple who love entertaining and enjoying the near-perfect Manhattan Beach climate. One of our favorite details of the space are the huge wall-to-wall glass and steel doors that open up the great room to the backyard. These are ideal for leaving open during gatherings, or just for enjoying some California sun on a weekend afternoon.
Shop the Story
"We approached every detail with the intention to deliver an elevated new build that marries their contemporary style with thoughtful, organic details."
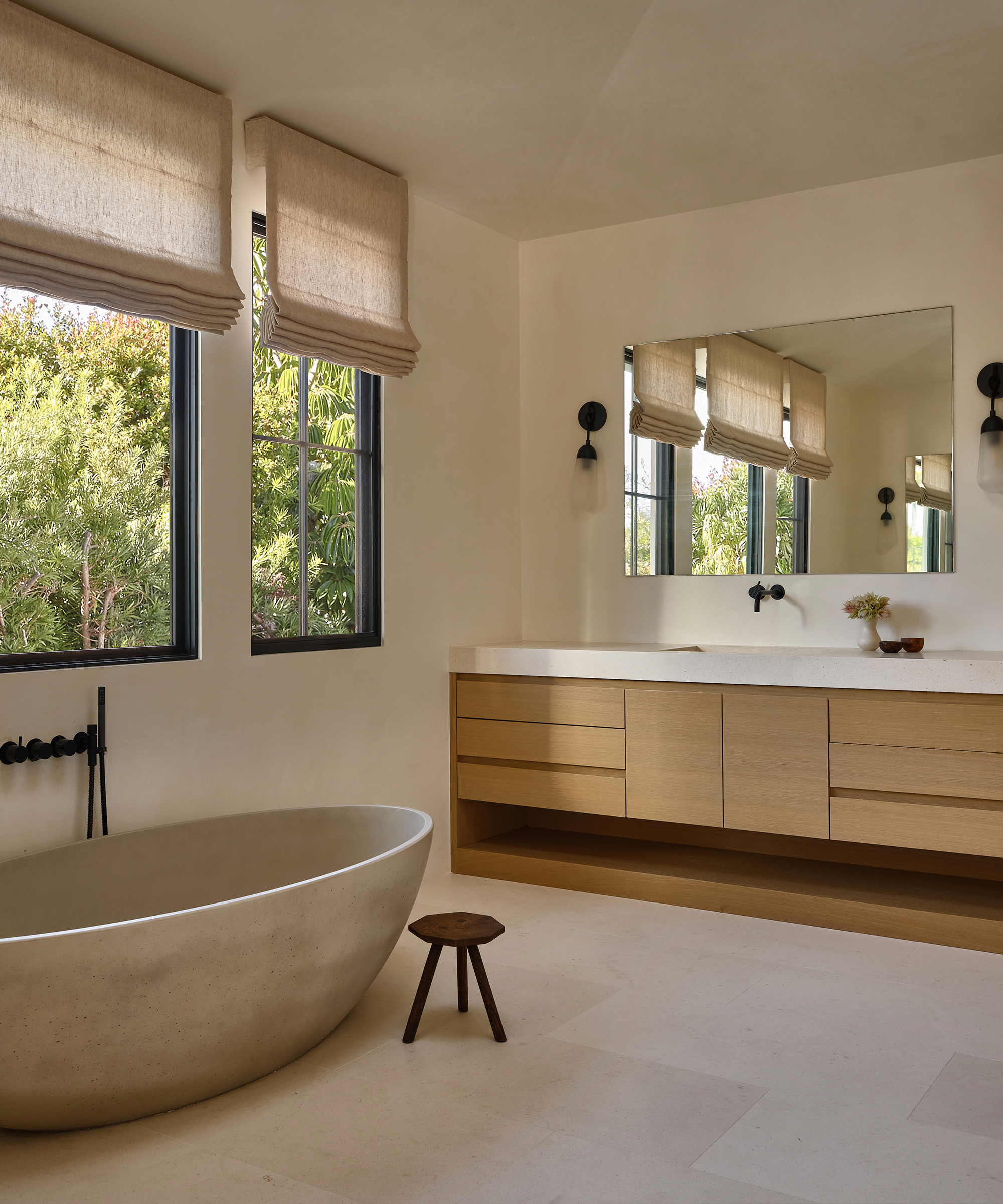
Photos by Michael Clifford
